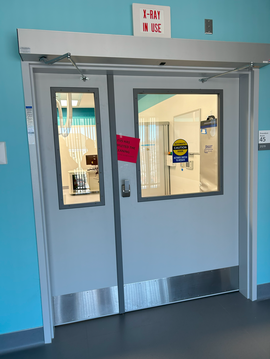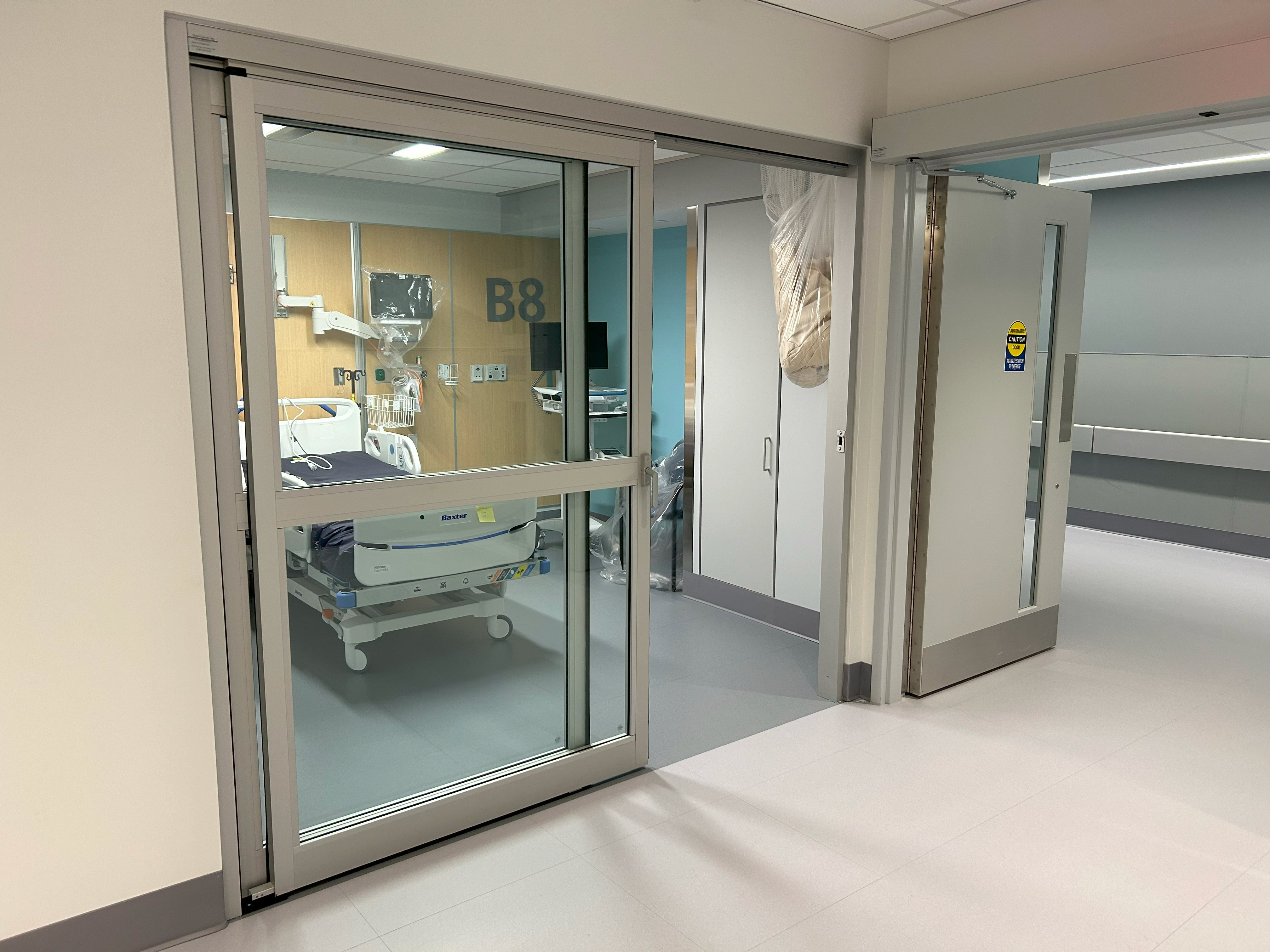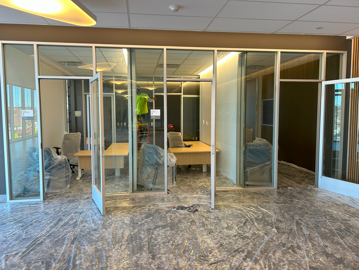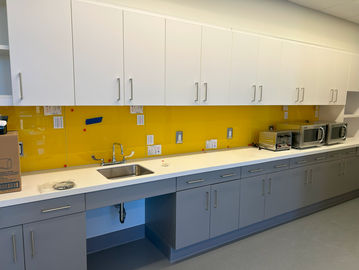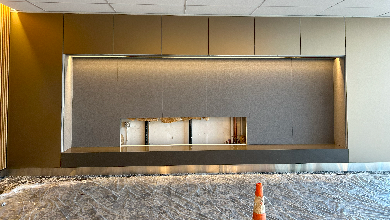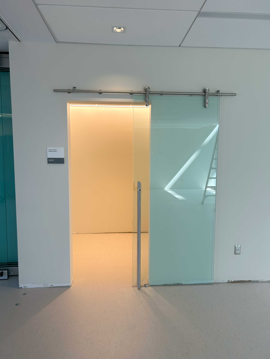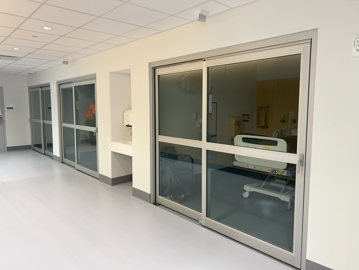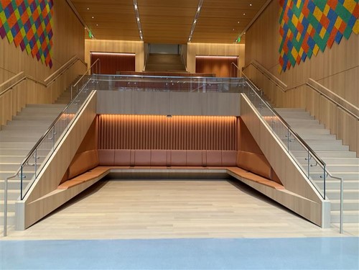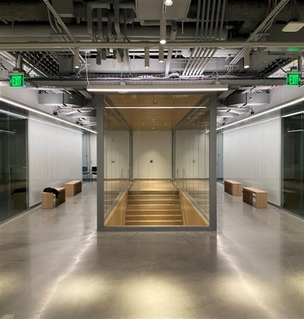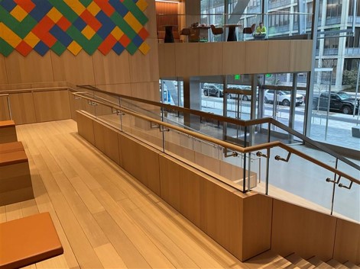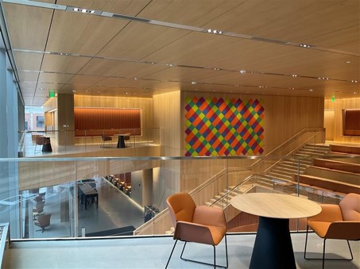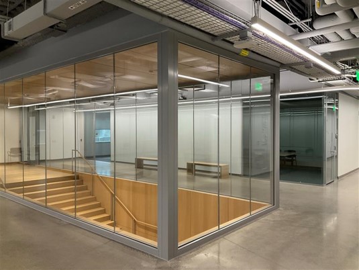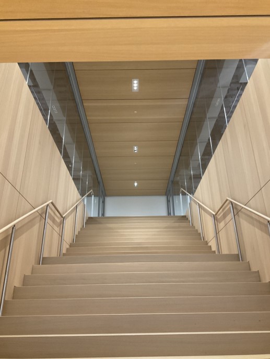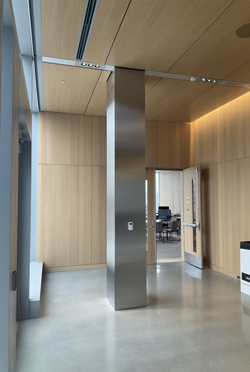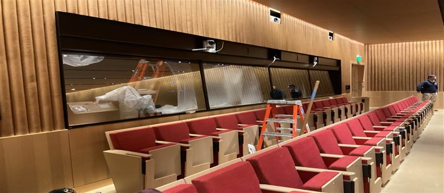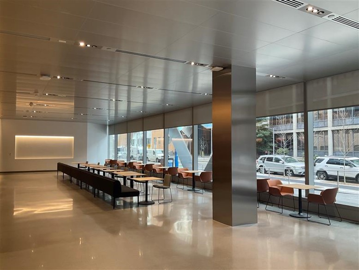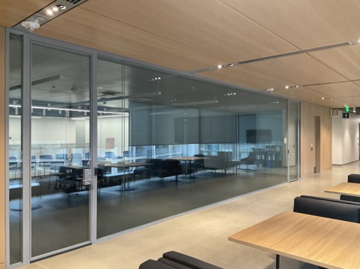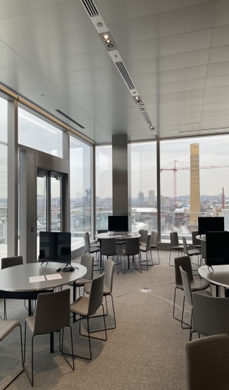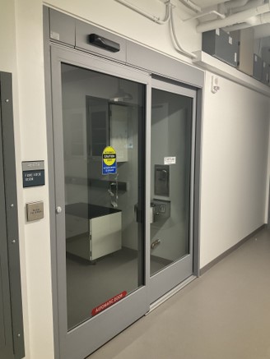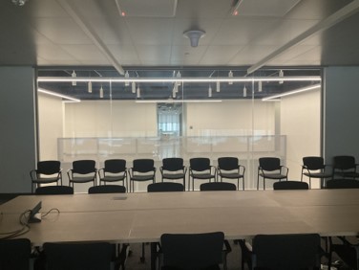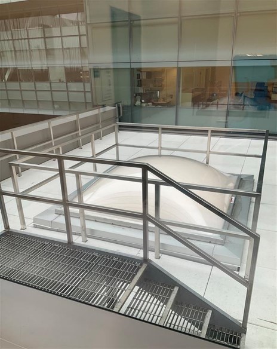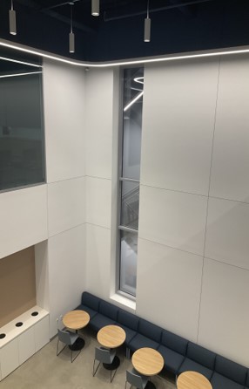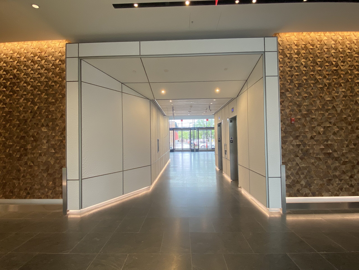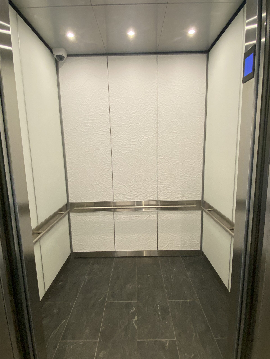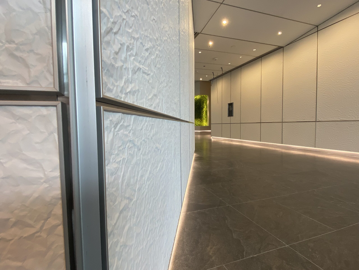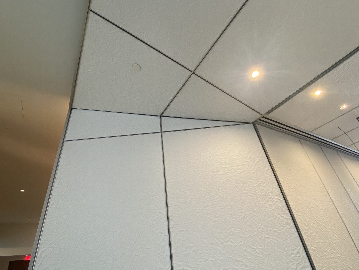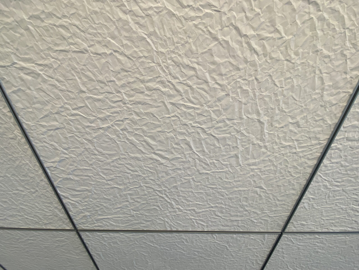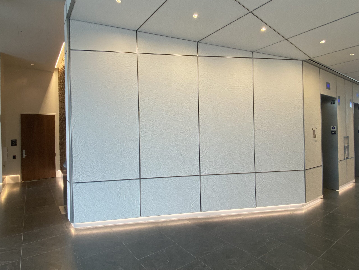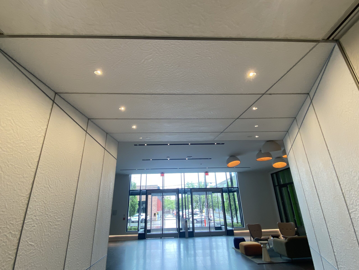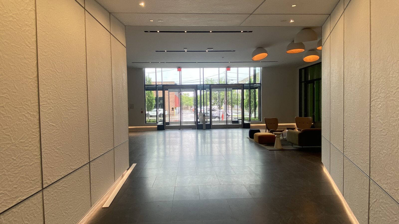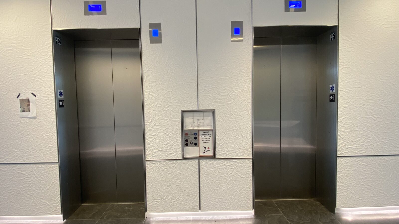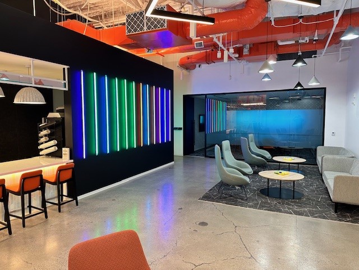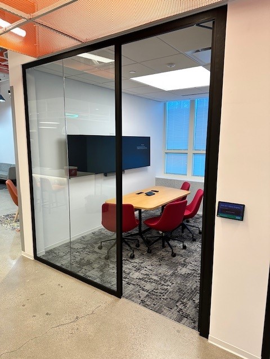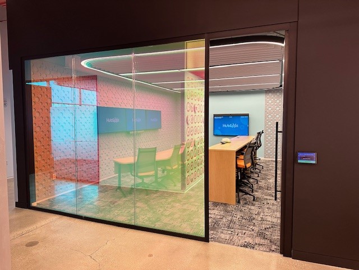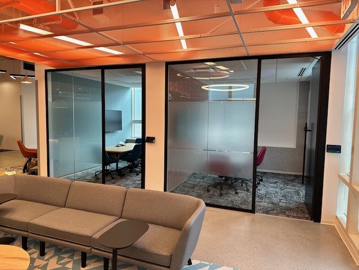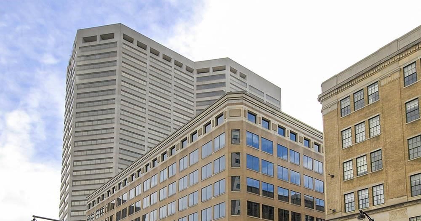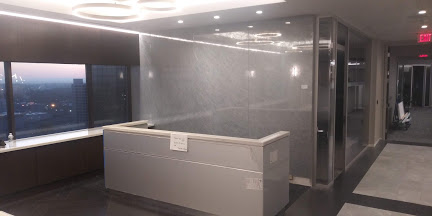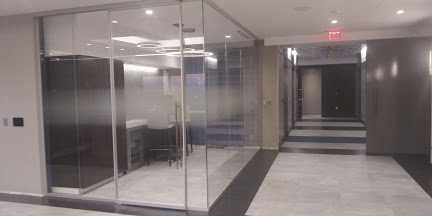Maine Medical Center
Portland, ME
Healthcare
Integrated at Work (IAW) partnered with Turner Construction and Perkins & Will to complete this ground-up construction job focused on interior spaces.
This project features a range of specialized products such as Horton ICU Sliding doors, Mcgrory back painted glass, and Raco interiors office fronts. The project began in January 2020 and was completed in May 2024. Our team delivered fully functioning and safe systems for this healthcare facility.
Solutions/Scope
- 48 Horton ICU Swing Doors
- 28 Horton ICU Sliding Doors
- 2 Horton ICU Auto Sliding Doors
- Horton ICU Telescoping Doors
- 59 LF Raco Interiors Liberty Aluminum Storefront System
- 6 Frameless Glass Barn Doors
- 385 SF door vision lite and sidelite glazing – ¼”clear tempered glass
- 506 SF Mcgrory Fire rated door vision lites – 5/16” Pyran Platinum ML
- 551 SF Mcgrory X-ray glass – 7/16” lead lined glass and 9/16” corning med-x-shielding laminated glass
- 1,002 SF Mcgrory decorative glazing
- 504 SF Feature Wall with McGrory Captive Cook system
- Horton Auto Operators
- Product
- Specialty Doors, Glass & Glazing/Office Fronts
- General Contractor
- Turner Construction
- Architect
- Perkins & Will
- Photography
- IAW
