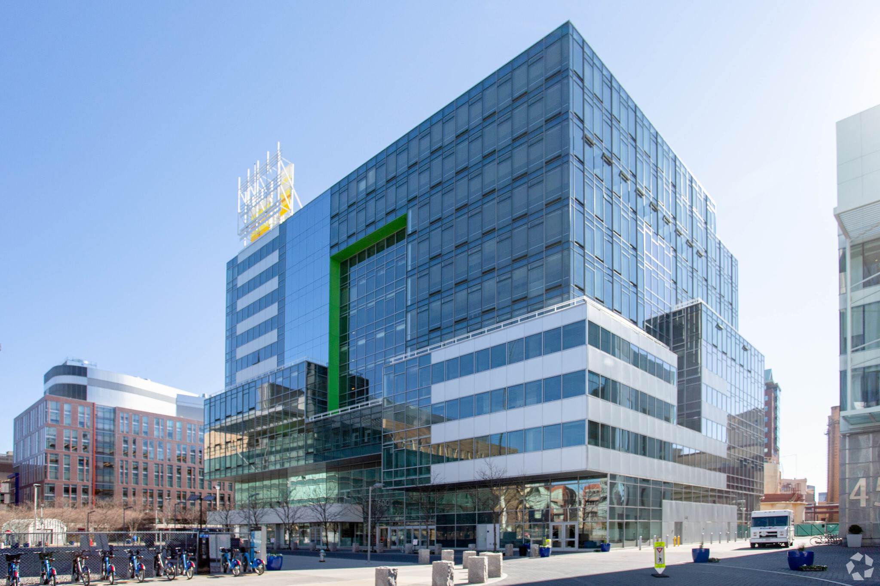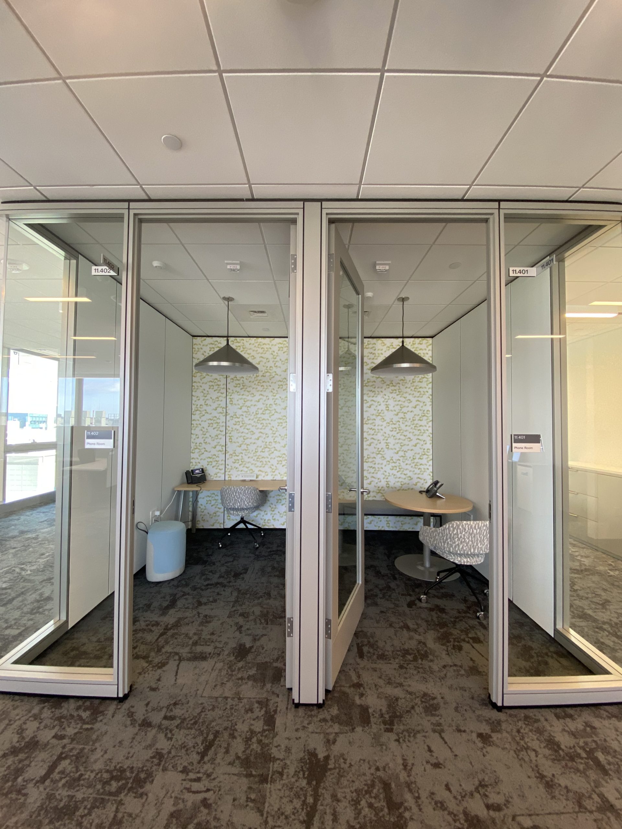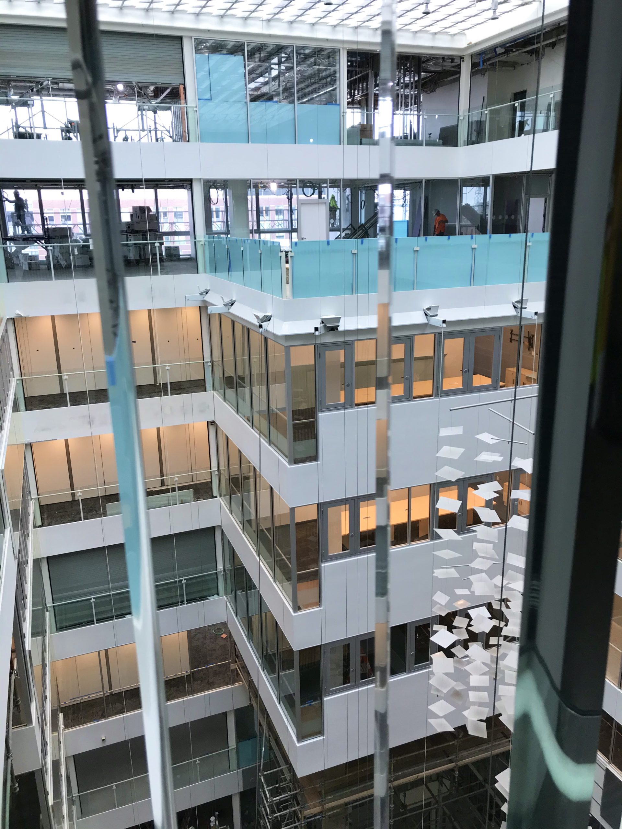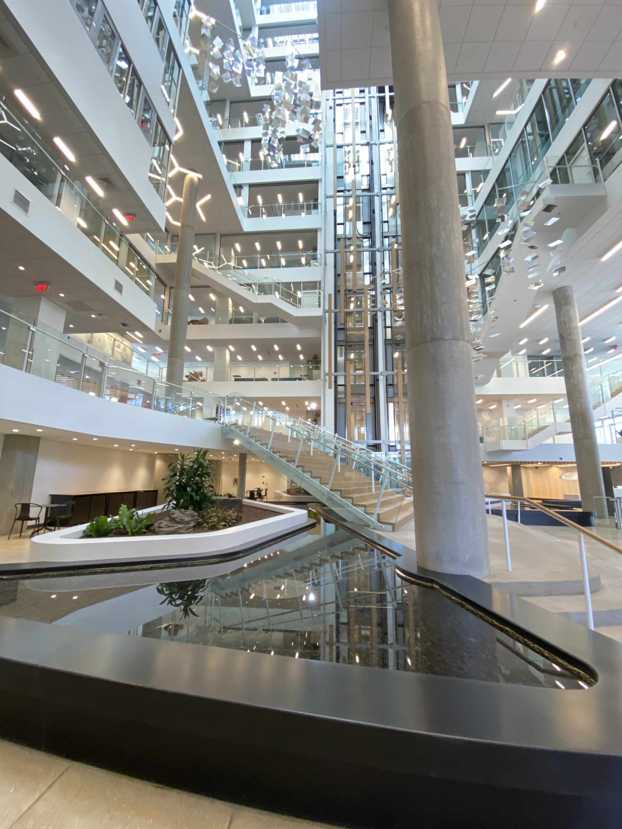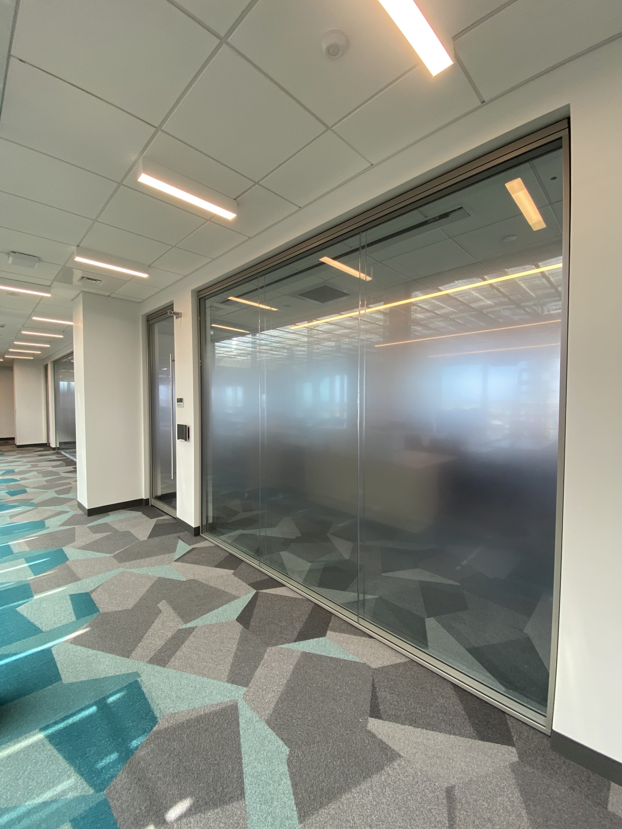
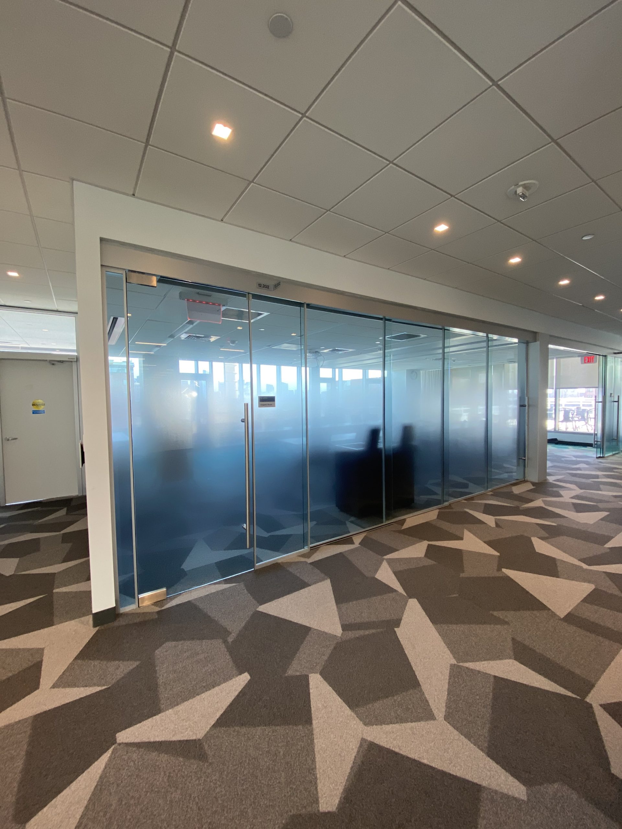
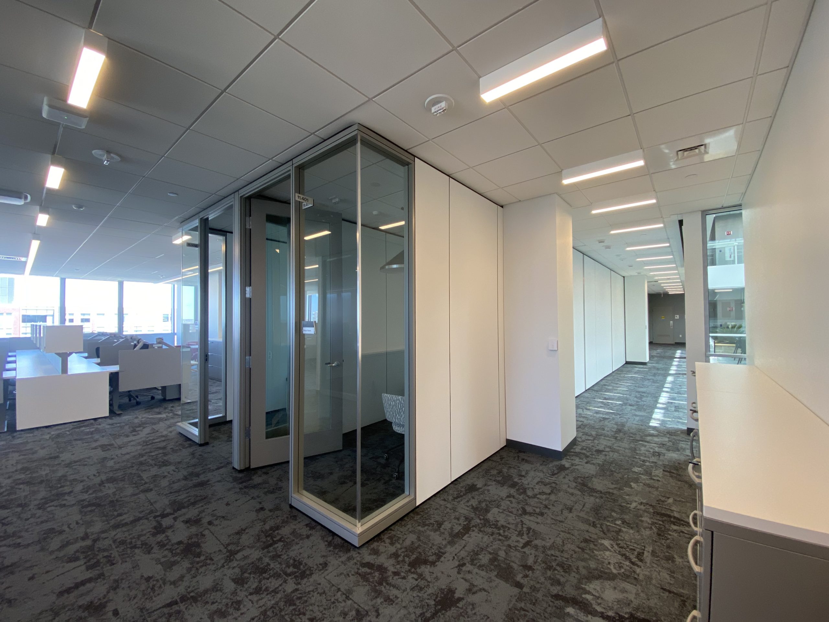
contact us to learn more
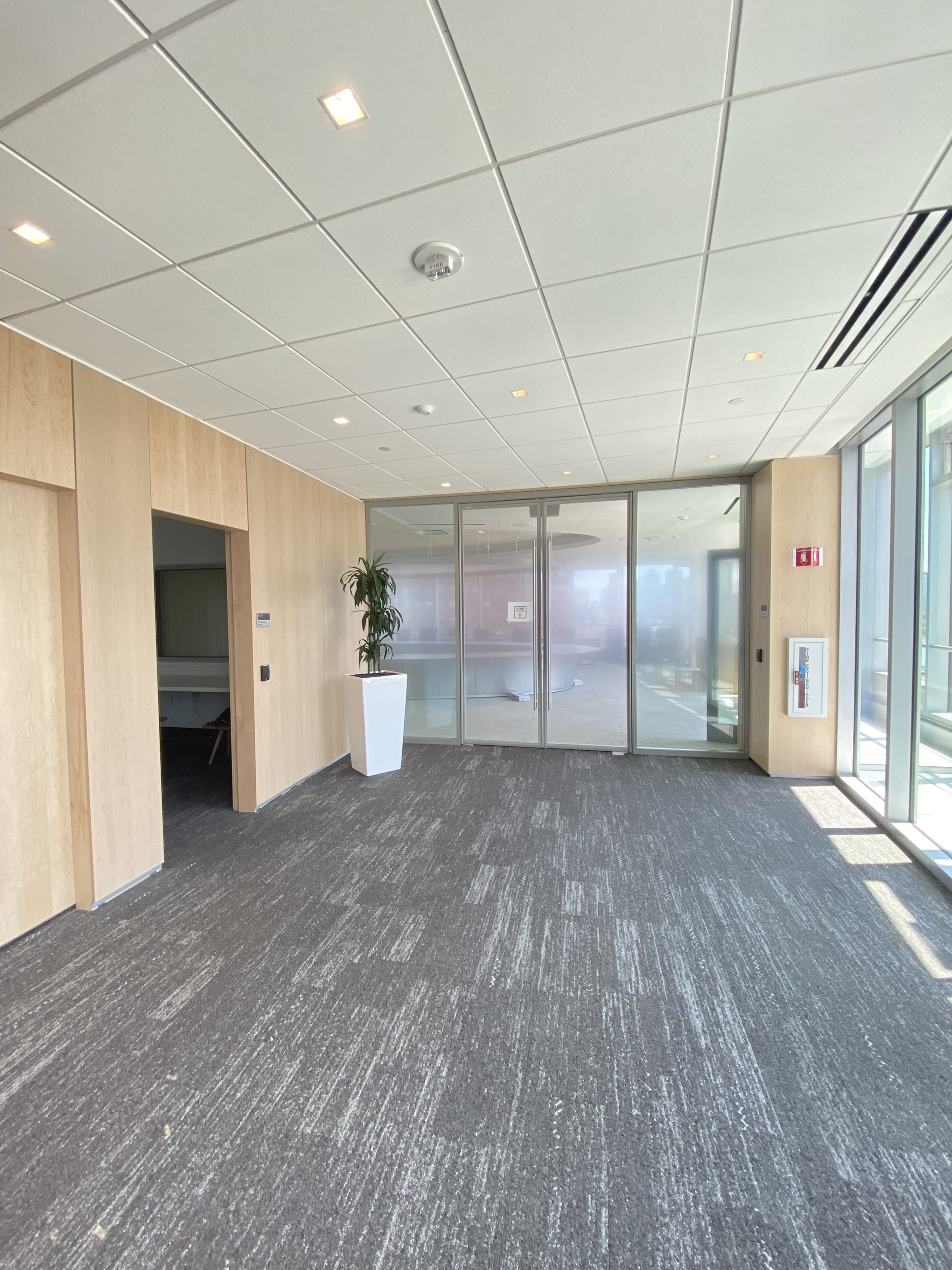
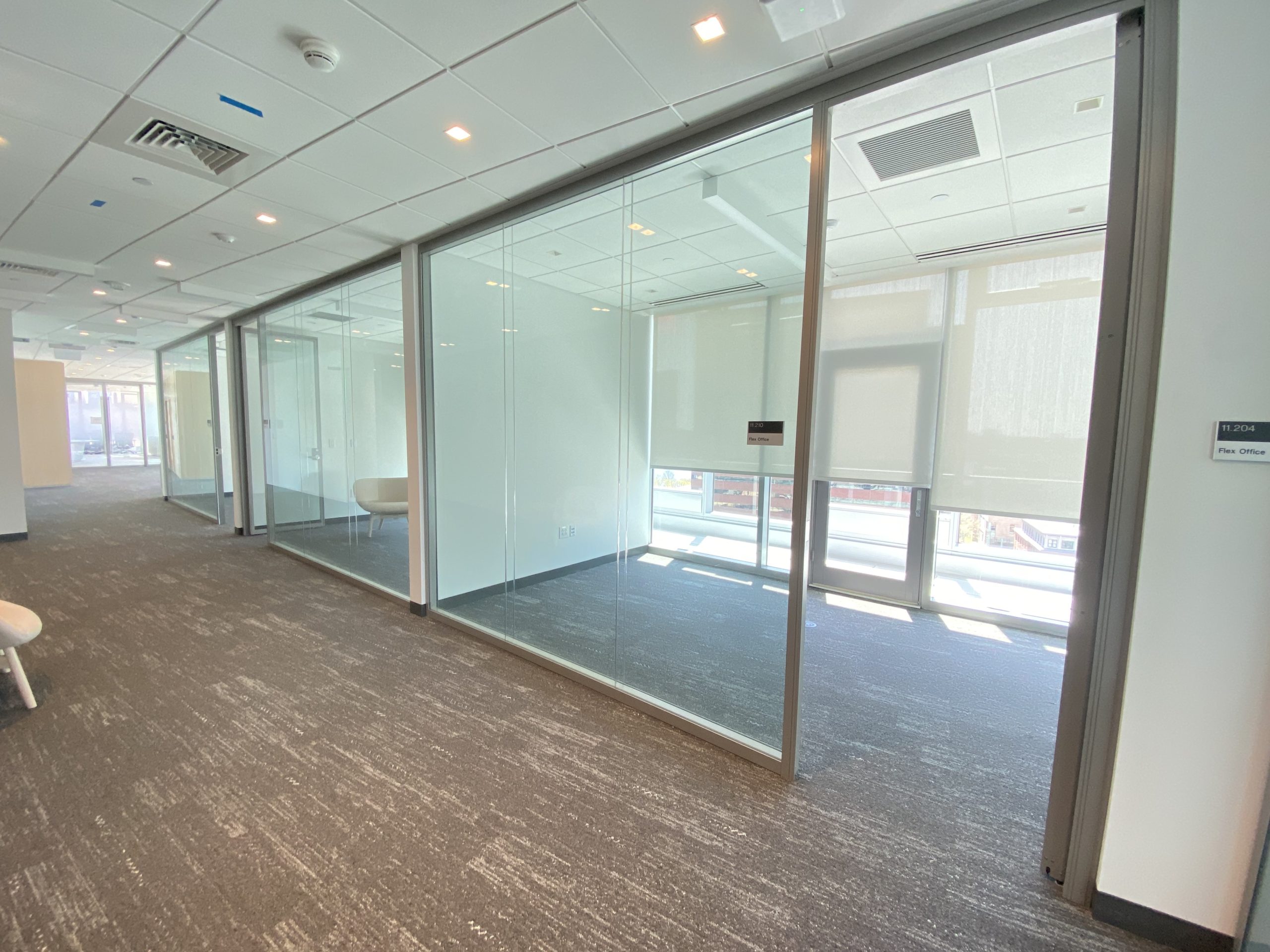
Demountable Walls
- 12 floors / 2 Phases
- 4,590 LF
- 144 Pivot Doors / 83 Sliding Doors
- Haworth Enclose, EFG 2-Channel, Trivati
- Specials included power base AI electrical, future locking functionality w/ blank cores in interim, and entryway doors with auto openers and touchless actuators
Glass & Glazing
- Glass Sidelites at Interior/Exterior Mullions
- All-Glass Entry Door w/Auto Opener
- Mirrors
- Doorlites
- Turnstile Glass Guardrails
- Muraflex Telescoping Walls
- Phone Room Doors
- Glass Window Units
- STC-rated Window
- CRL Daisy Sliding Window
- AGS Storefront Window
Soundmasking
- 11 Floors
- 909 Sound Masking Units
- 20 Power Supply Units
- 42 Platform Control Units
- Product: Lencore Spectra i.Net System

