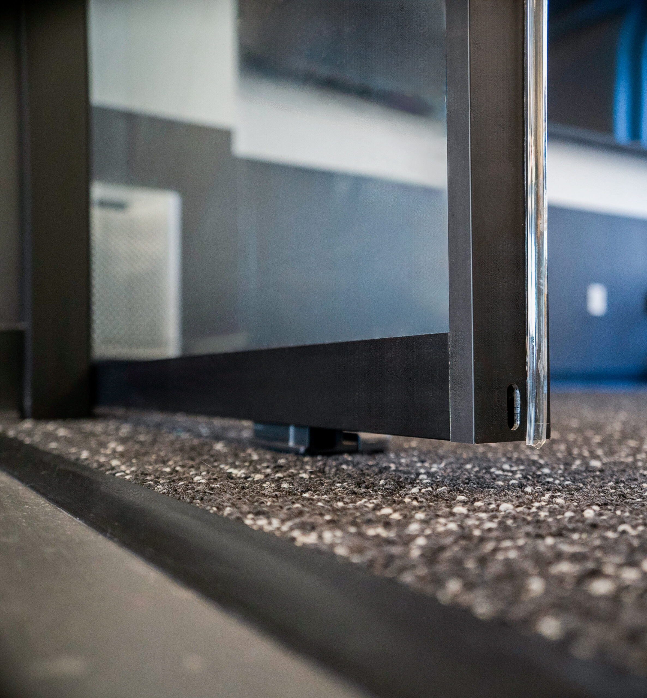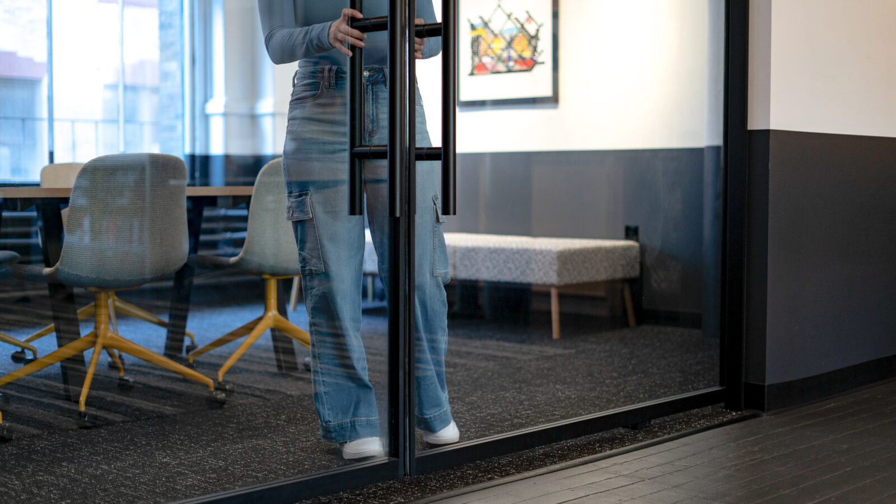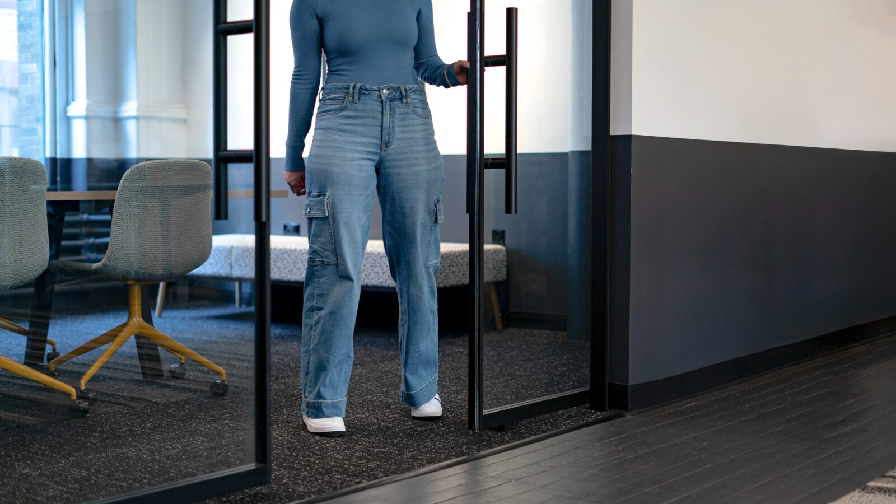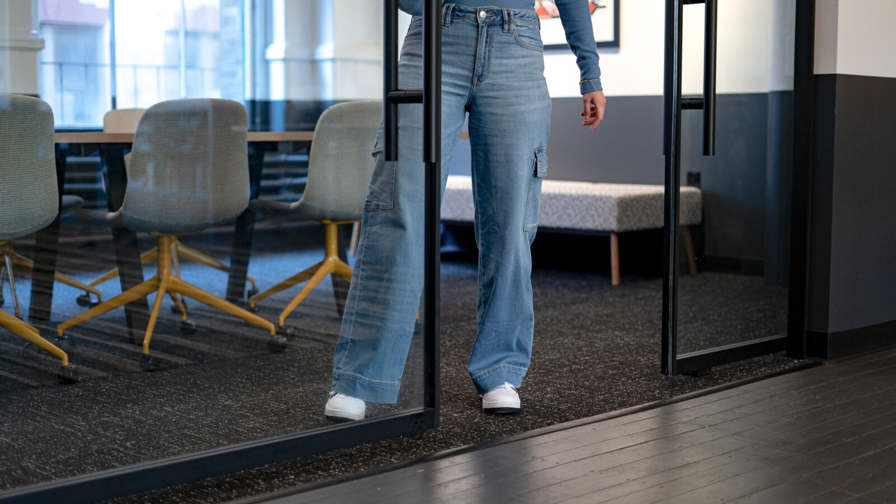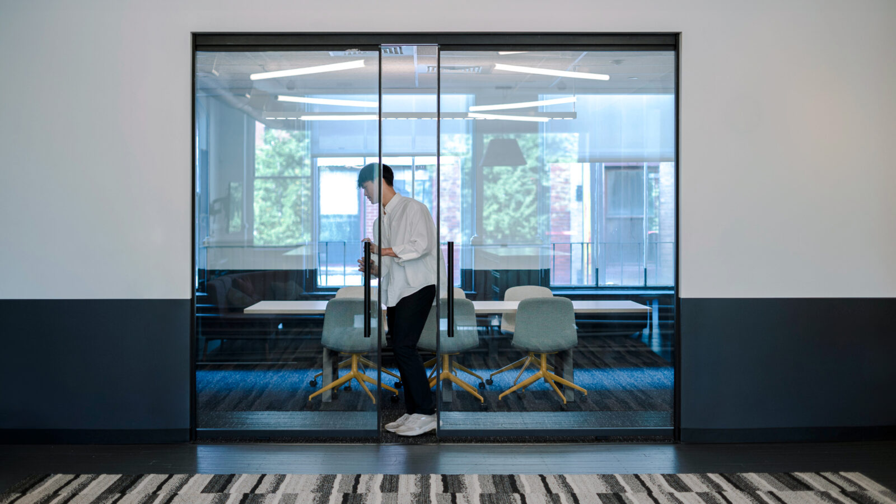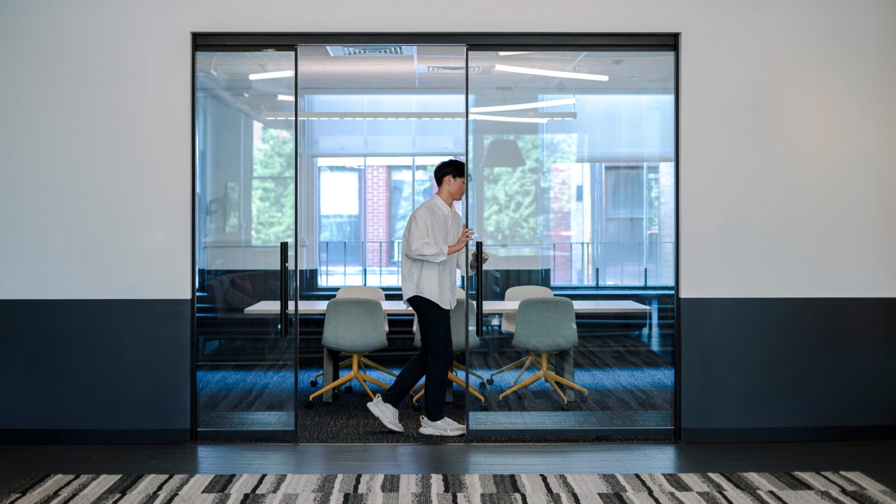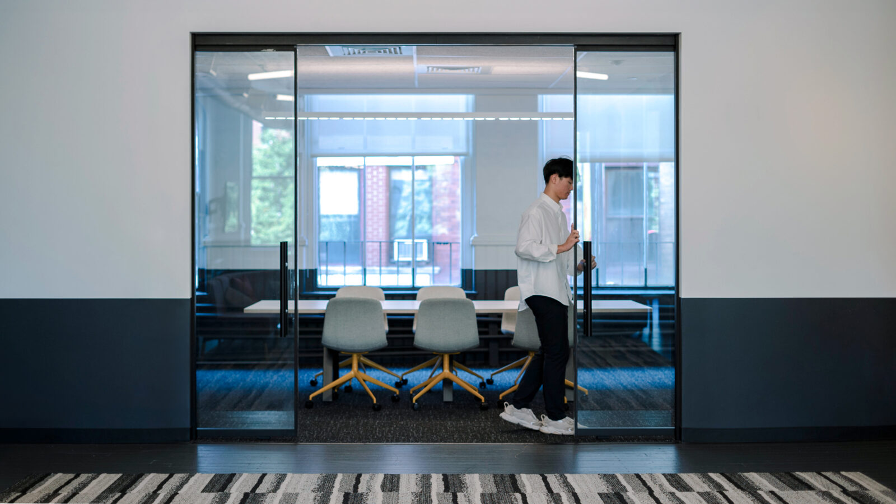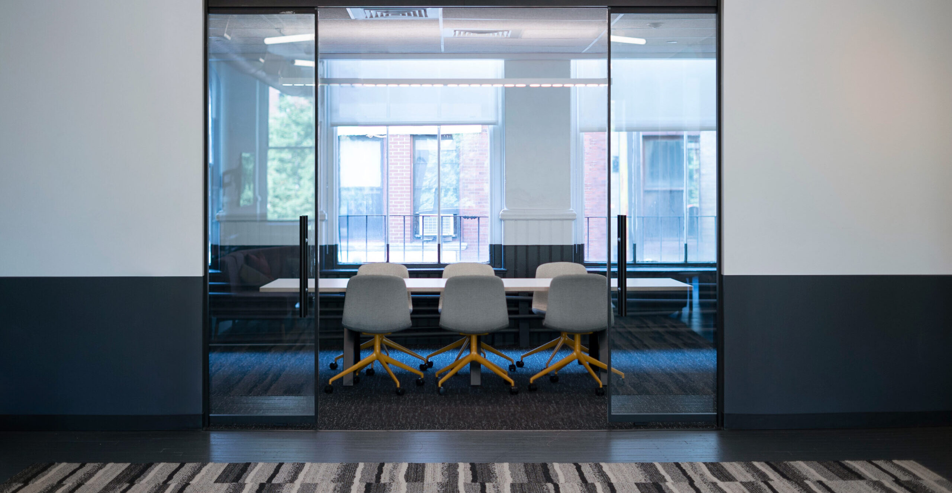Utile
Boston, MA
Office
Integrated at Work (IAW) takes pride in the success of this modest-sized project, which had a significant impact by not only expanding the Utile Boston office but also highlighting the capabilities of the installed products and showcasing the expertise of the installation team.
The project involved installing a demountable wall system featuring specific elements such as a framed pivot glass door and an oversized bi-part sliding door on the 2nd floor. This combination seamlessly blended visual appeal with practicality. Noteworthy are the challenges overcome during the integration of the oversized sliding door. The team’s adeptness, in collaboration with Utile and Muraflex, is a testament to effective collaboration and skilled problem-solving in the face of unique challenges.
The success of the Utile Boston office expansion underscores the efficiency and proficiency of both the installed products and the installation team, contributing to a positive and impactful outcome.
Solutions/Scope:
- 4.5 linear feet of Muraflex Fino wall
- Framed pivot glass door
- Oversized Muraflex Mimo bi-part sliding door
- Products
- Demountable Walls, Pivot & Sliding Glass Doors
- General Contractor
- Utile Design
- Architect
- Utile Design
- Photography
- Nico Love
