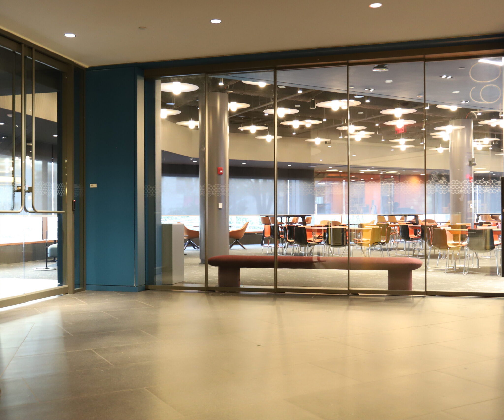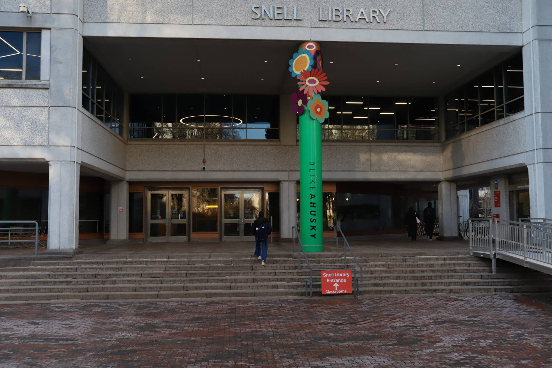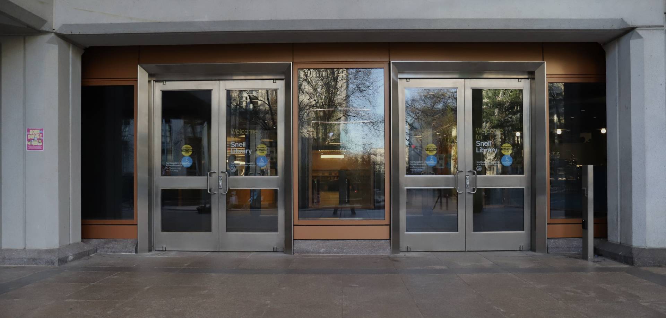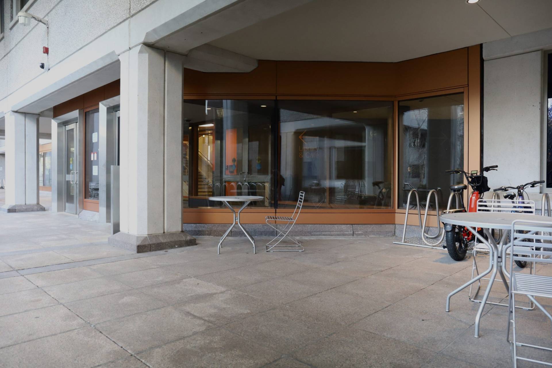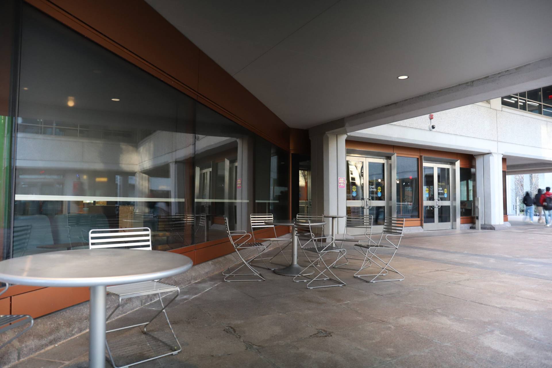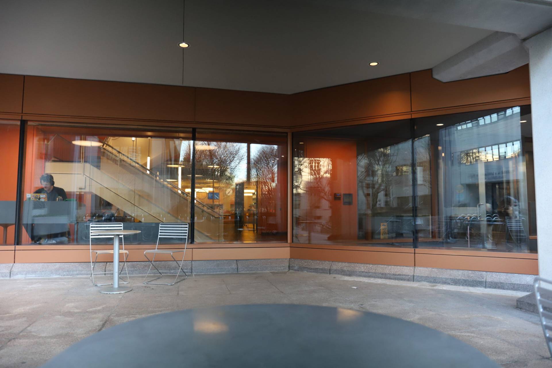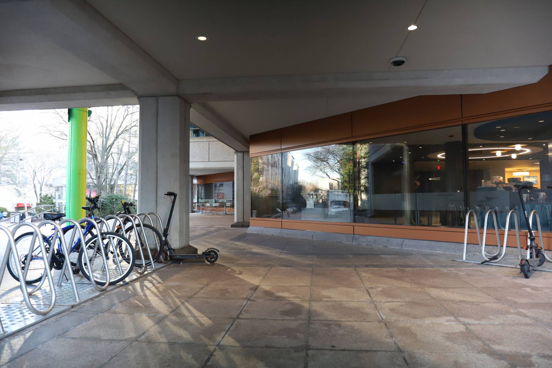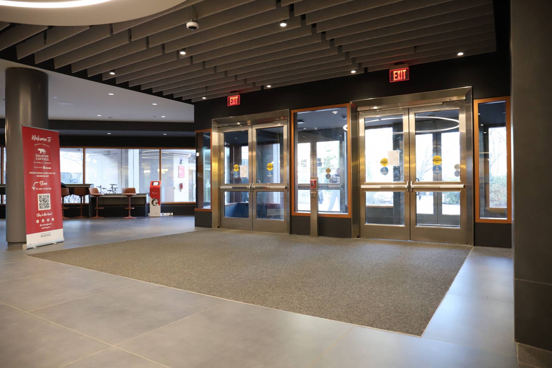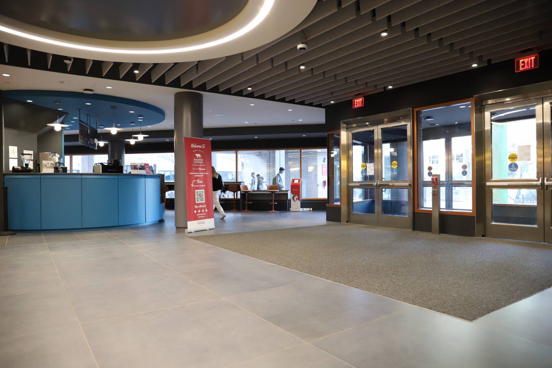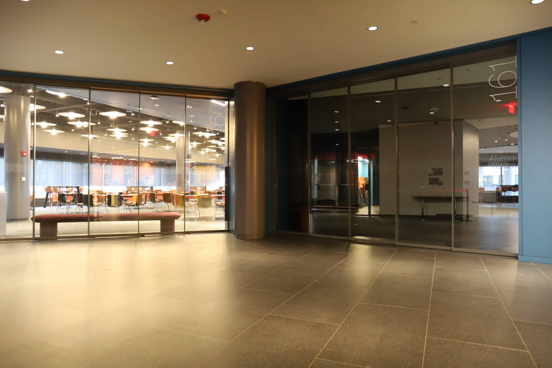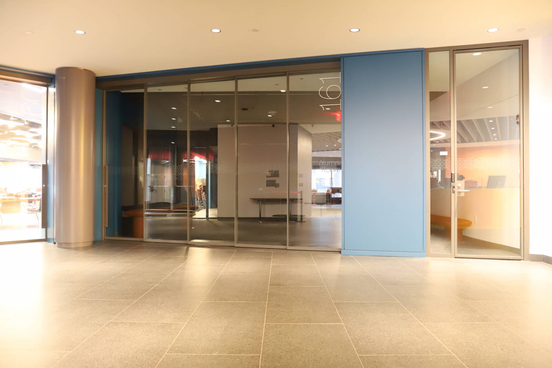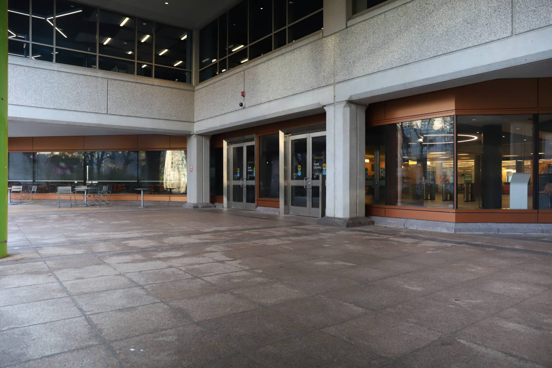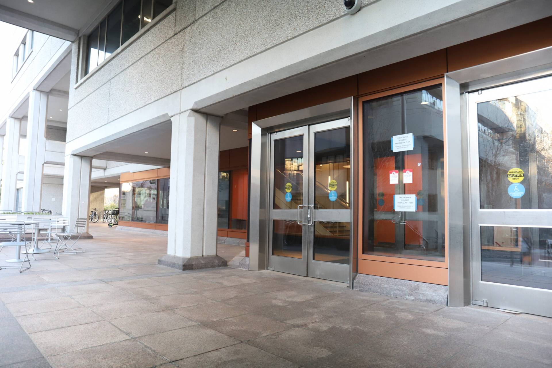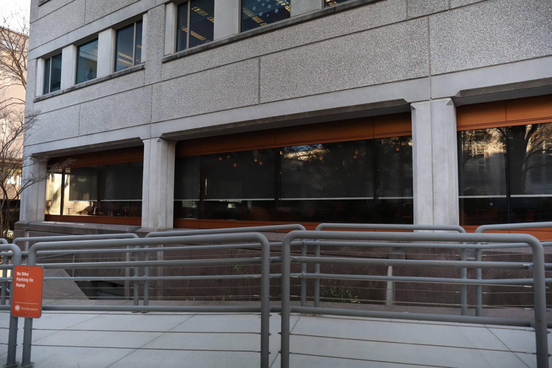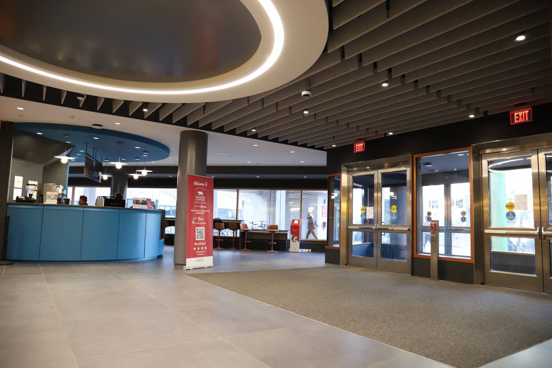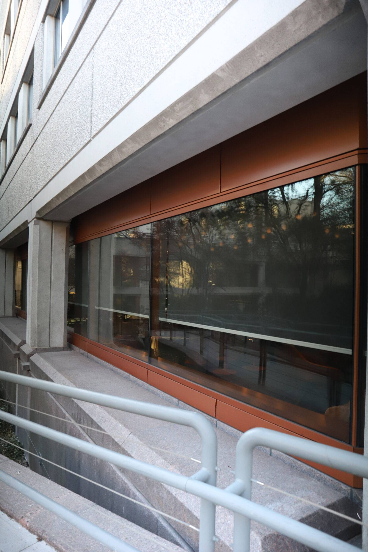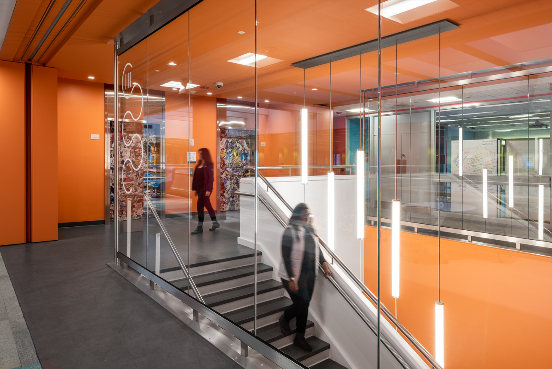Snell Library
Northeastern Univ/Boston, MA
Education
Integrated at Work and Exteriors at Work collaborated on a complete interior and exterior transformation of Northeastern University’s iconic Snell Library. This project showcases our team’s expertise in managing complex architectural product integrations, from high-performance exteriors to highly customized, multifunctional interiors.
This innovative renovation reimagined how students and faculty interact with learning spaces, blending flexible interiors with modern exterior upgrades.
Highlights
: Design and delivery of 18,000+ SF of custom Muraflex PODS – a first-of-its-kind solution for this project.
: Fully integrated aluminum structures with Planica solid wall partitions, engineered to support HVAC, electrical systems, and enhanced acoustics.
: 46 freestanding meeting spaces were created, transforming the library’s functionality and collaborative capabilities.
Interior Scope
: 5,000+ SF of Muraflex Fino demountable walls
: Complete package of pivot, sliding, and telescoping glass doors for flexibility, transparency, and acoustic privacy
: Fire-rated TGP SuperLite glazing, impact-rated glass stair dividers, and custom markerboards across collaborative zones
Exterior Scope
: Alpolic metal composite wall panels
: Oldcastle Reliance SS curtain wall system, totaling over 2,300 SF of upgraded façade
: 8 pairs of custom Ellison balanced doors, integrated with stainless steel portals for a bold, durable entrance
- Products (Interiors & Exteriors)
- Demountable Walls, Glass & Glazing, Wall Panels, Curtain Wall, Specialty Doors
- General Contractor
- Columbia Construction
- Architect
- MGA Partners
- Photography
- Robert Umenhofer (main image); IAW
