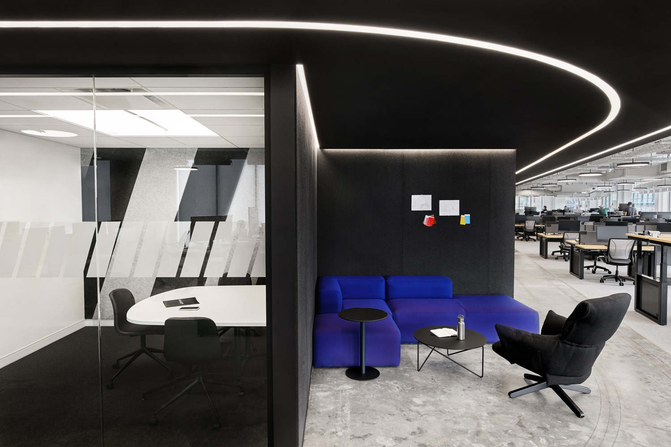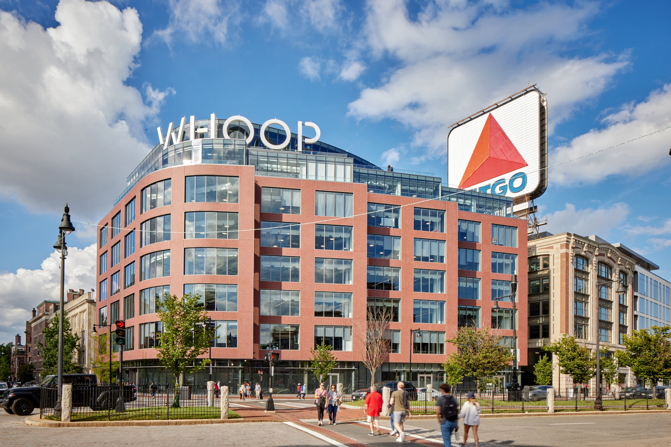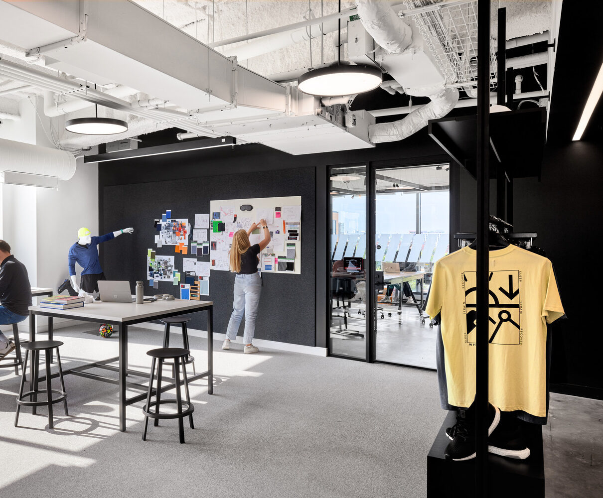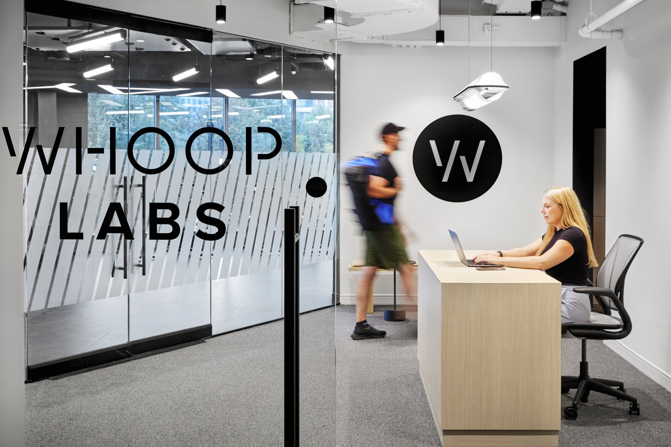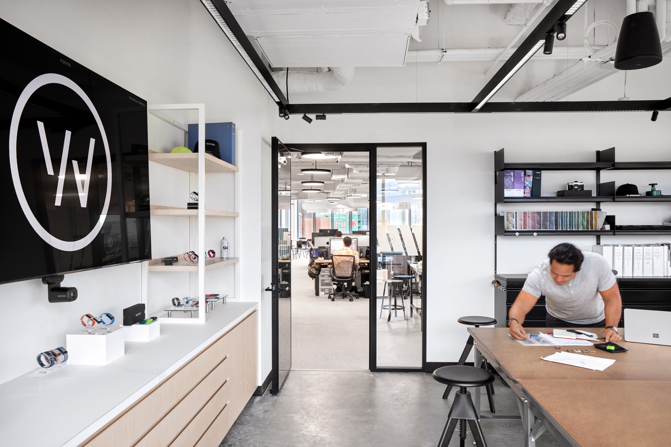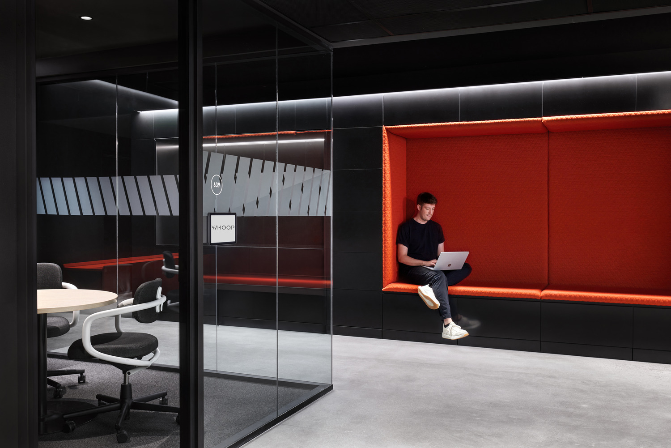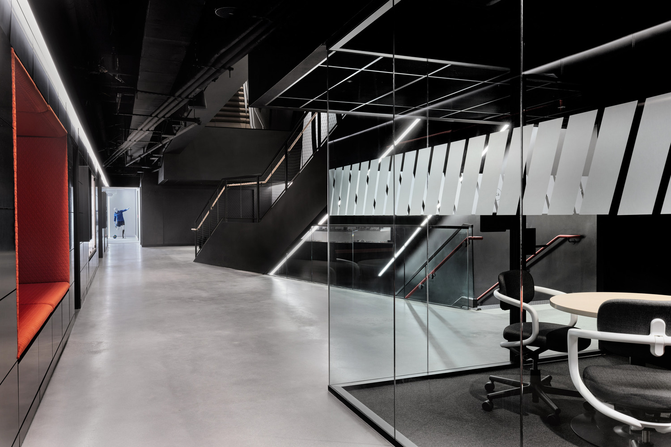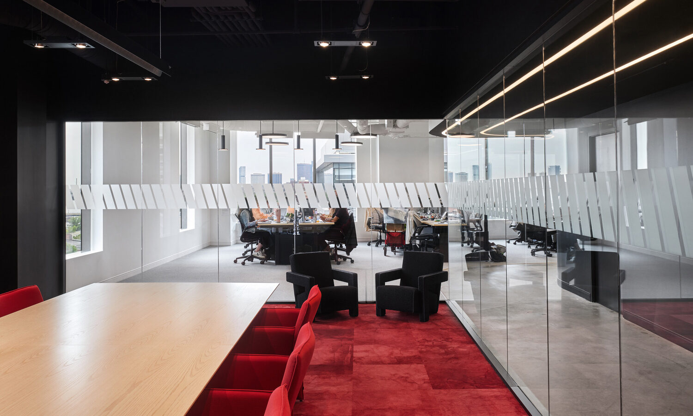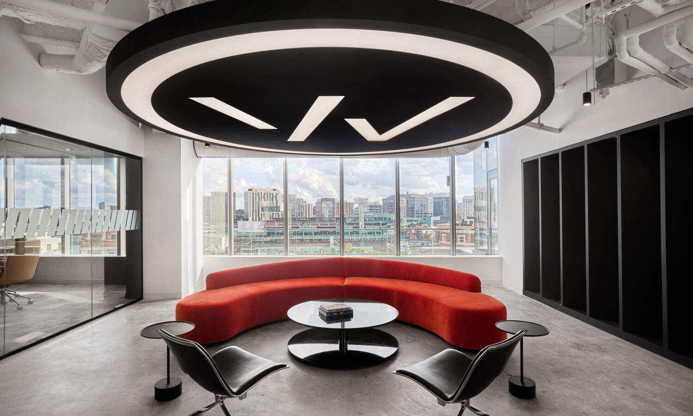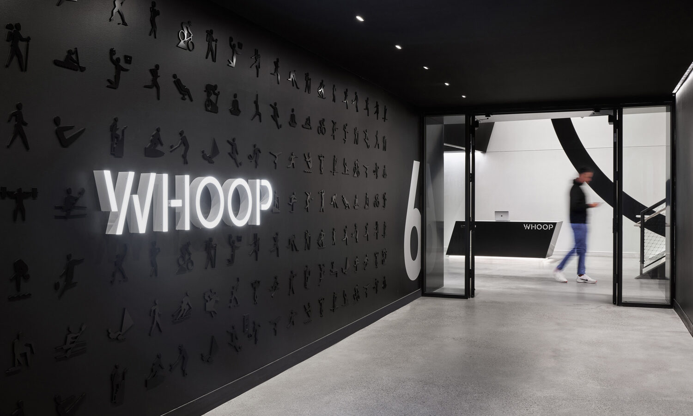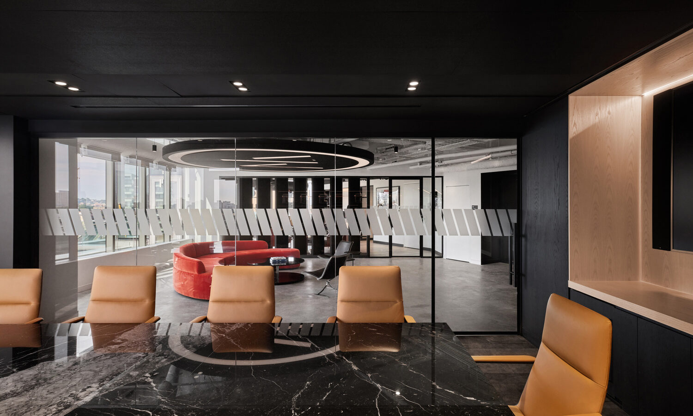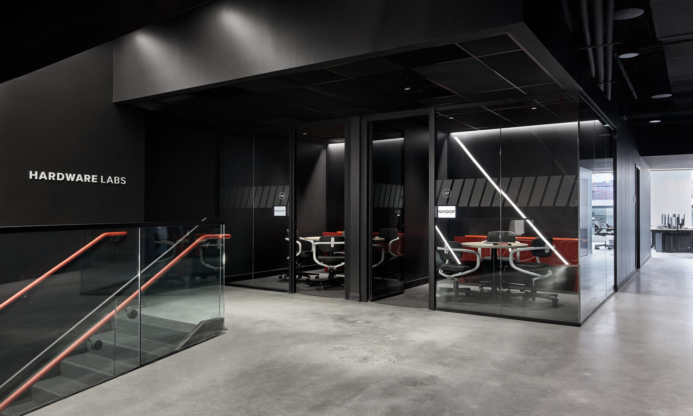WHOOP
Boston, MA
Office, Science/Tech
WHOOP engaged the AT WORK COLLABORATIVE™ companies—Integrated at Work, Environments at Work, and People, Places & Spaces—to design an inclusive workspace that reflects WHOOP’s product style and design. Integrated at Work (IAW) delivered demountable walls, glass and glazing, and shower enclosure solutions for this high-profile project.
IAW installed 110 doors and 1,039 linear feet of Muraflex MIMO offset partitions, featuring a sleek black anodized aluminum finish and matching hardware that aligns with WHOOP’s branding. This project, completed in collaboration with Studios Architecture and Gilbane Building Company, seamlessly integrated demountable walls and glass features across eight floors.
Through our collaboration with our AT WORK COLLABORATIVE™ companies, we streamlined the office renovation, providing both furnishing and architectural solutions, ensuring a cohesive and harmonious space transformation. Additionally, our team enabled WHOOP to achieve its diversity corporate goals. This project showcased our expertise in specialty contracting and reinforced our reputation as a reliable partner.
Solutions/Scope
- 1039 LF Demountable Walls/Muraflex MIMO offset partitions
- 110 Doors
- Glass & Glazing for Feature Walls
- Shower Enclosures by OBE Showers
- Products
- Demountable Walls | Glass & Glazing
- General Contractor
- Gilbane Building Company
- Architect
- Studios Architecture
- Photography
- Garrett Rowland
