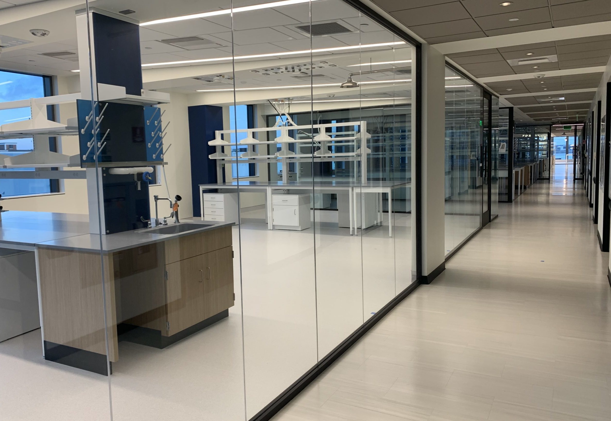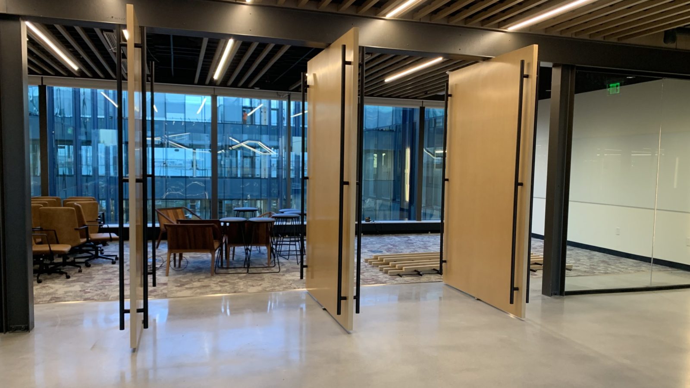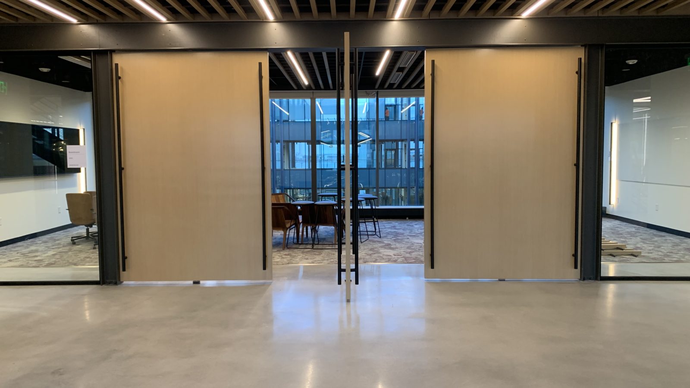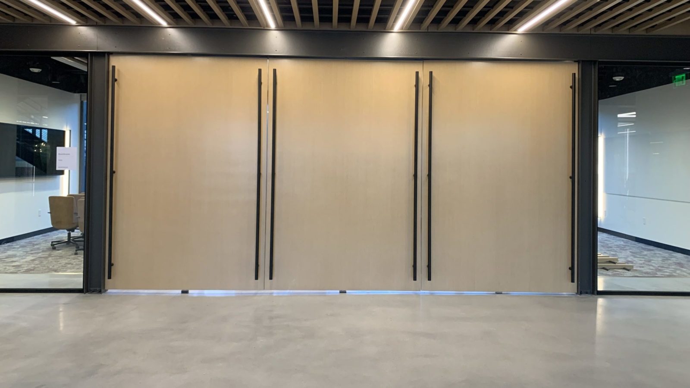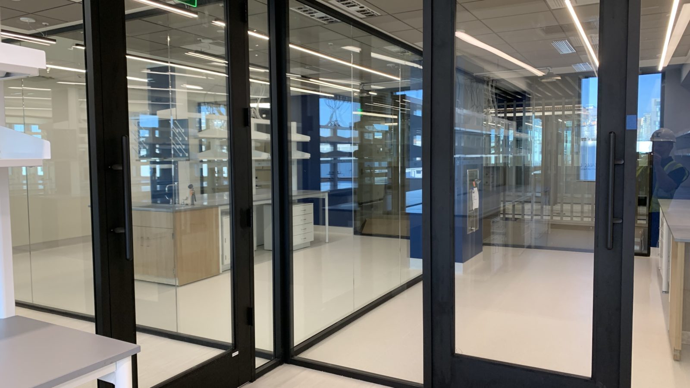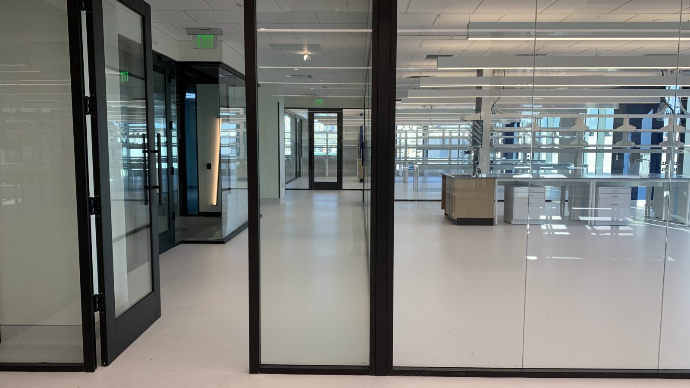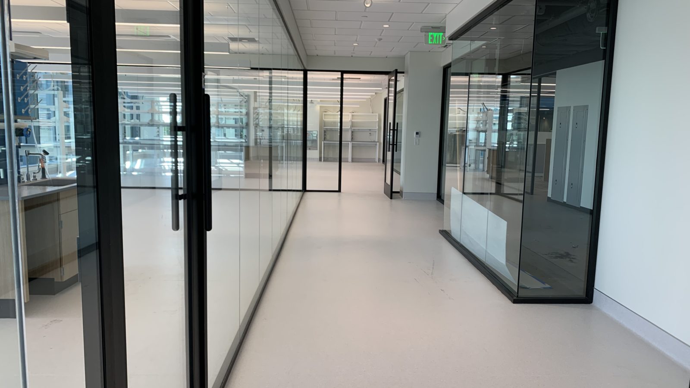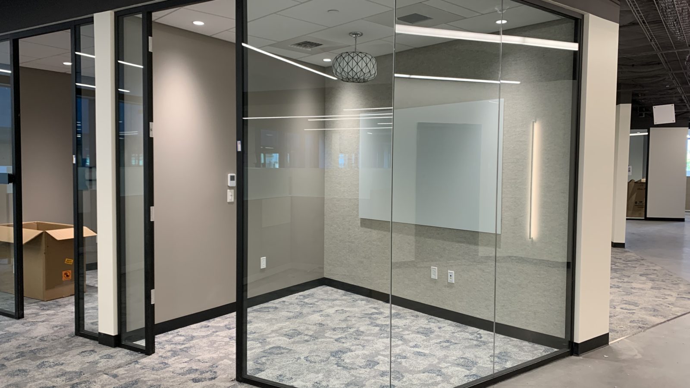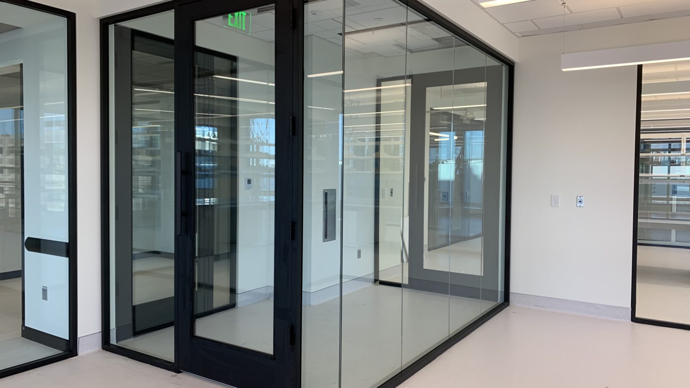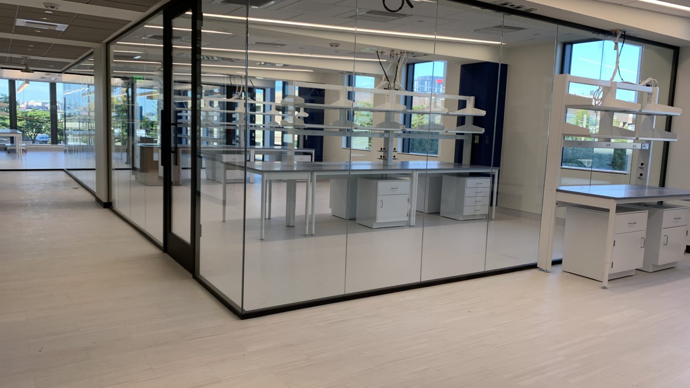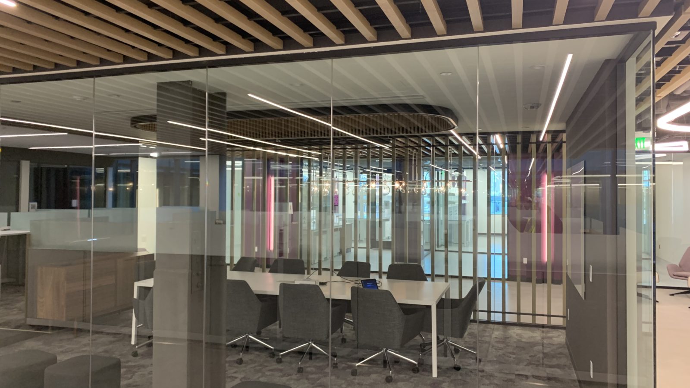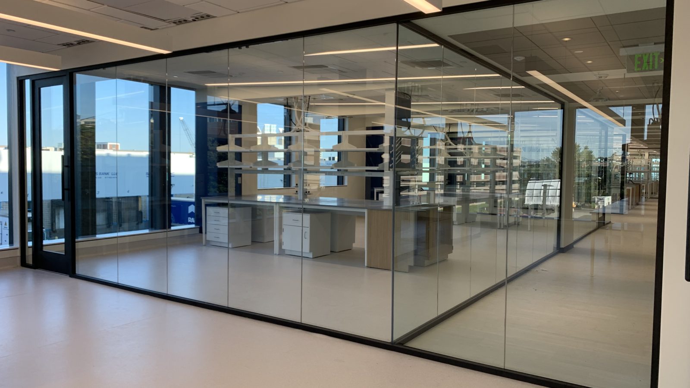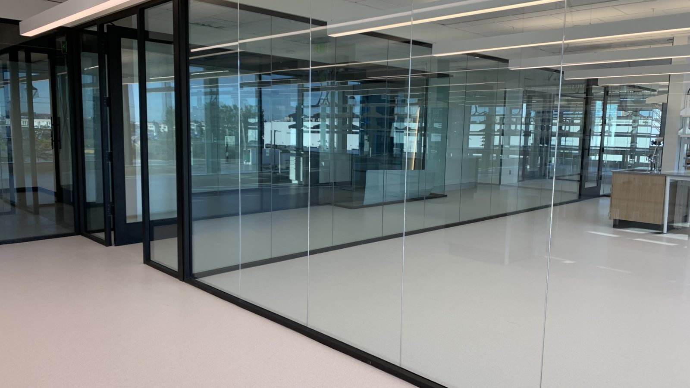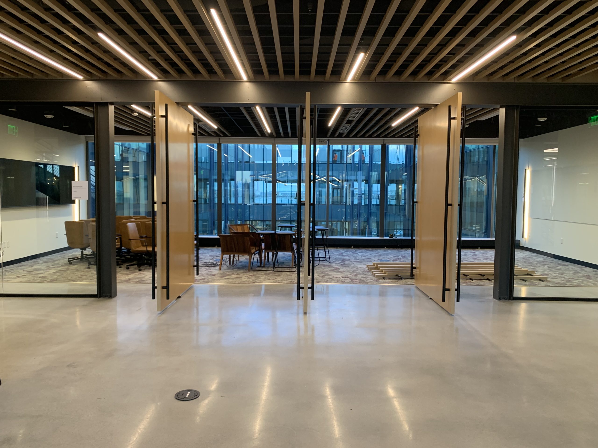Vertex
Boston, MA
Office, Science/Tech
Integrated at Work (IAW) completed construction and fit-out of Vertex’s new, state-of-the-art R&D lab and general office space (VCGT project) at 316-318 Northern Avenue in Boston’s Seaport District.
Product solutions were chosen to support the Vertex brand throughout the building and satisfy fit and function for the customer. Typical with new building construction, the project progressed in an accelerated time frame posing challenges with overall scheduling, but through communication and effective labor coordination among the GC/IAW team, the project was completed on schedule and achieved LEED Platinum.
Solutions/Scope
- 4,900 LF Holoform glazing system
- 80 LF Traditional channel glazing
- 80 stile and rail aluminum doors
- 51 wood veneer doors
- 2 sliding wood veneer doors
- Muraflex pivot door
4,980 LF
- Products
- Demountable Walls, Sliding & Pivot Doors, Glass & Glazing
- General Contractor
- Consigli
- Architect
- Tria
- Photography
- IAW
