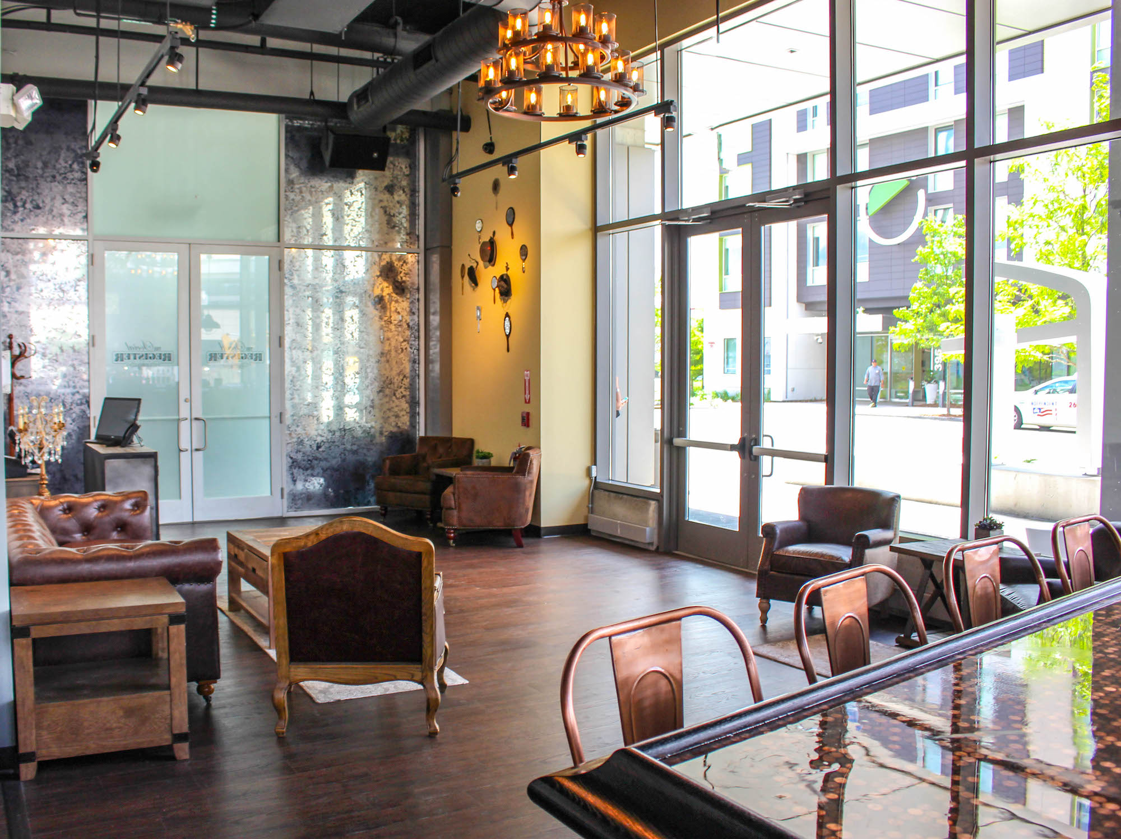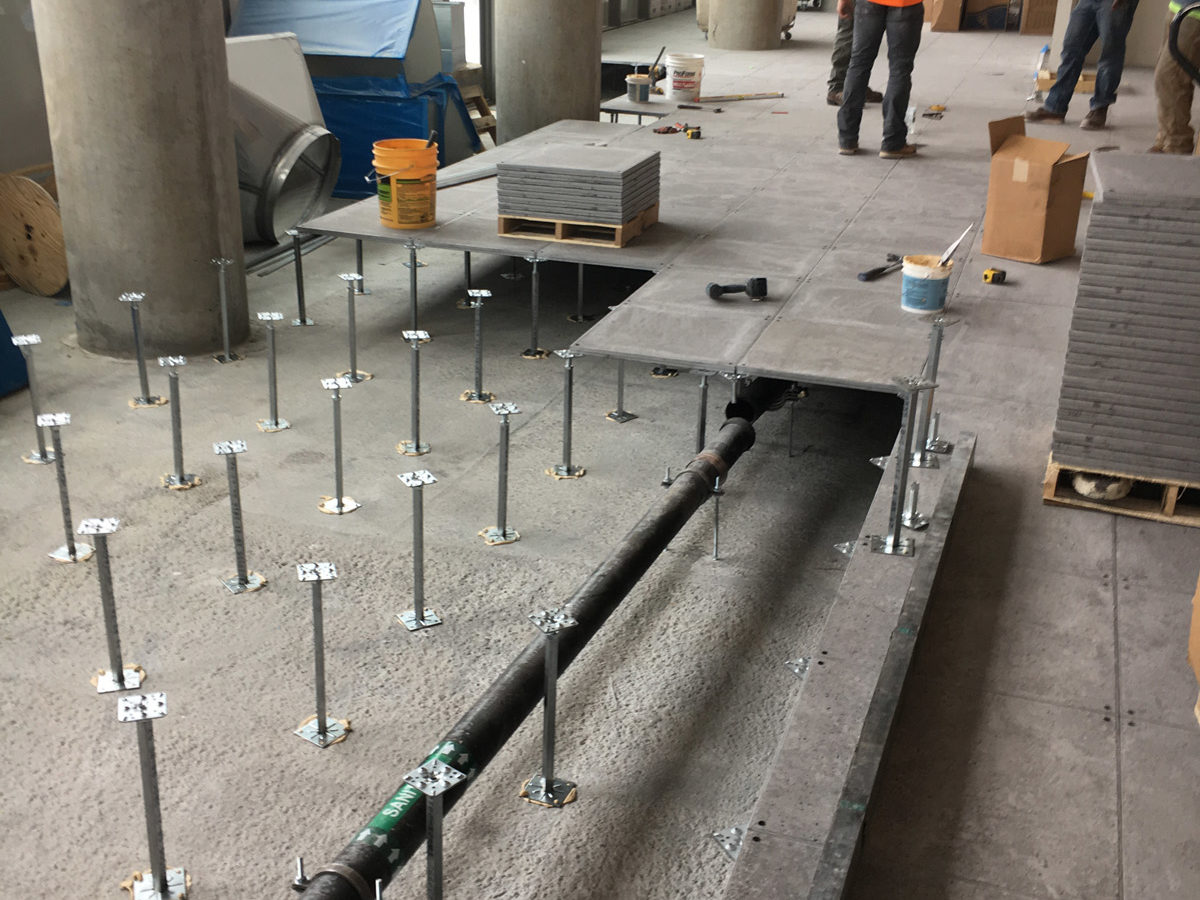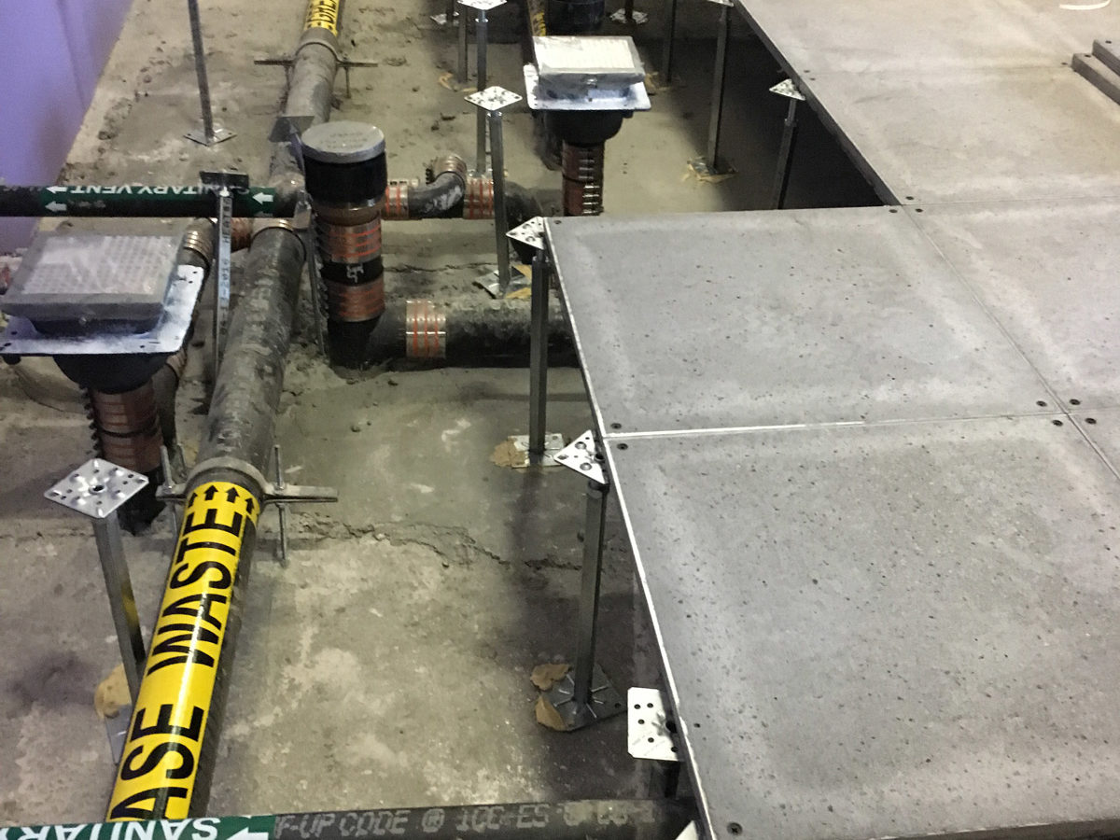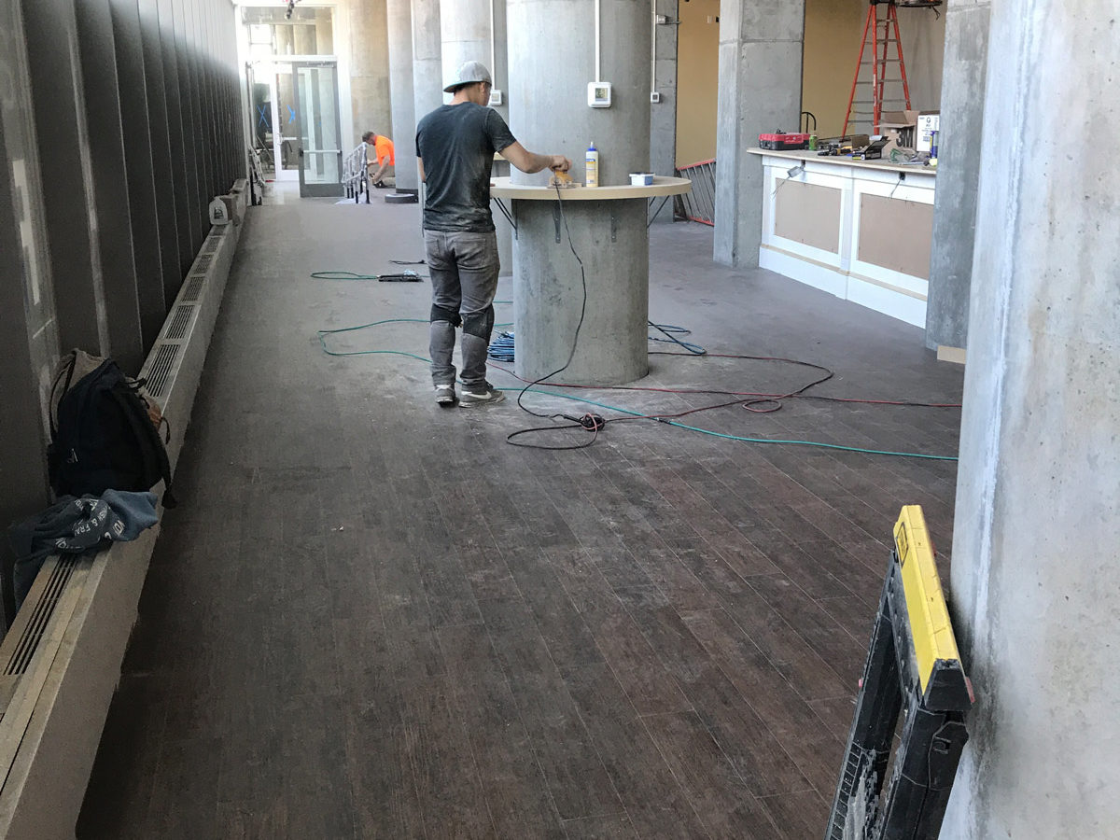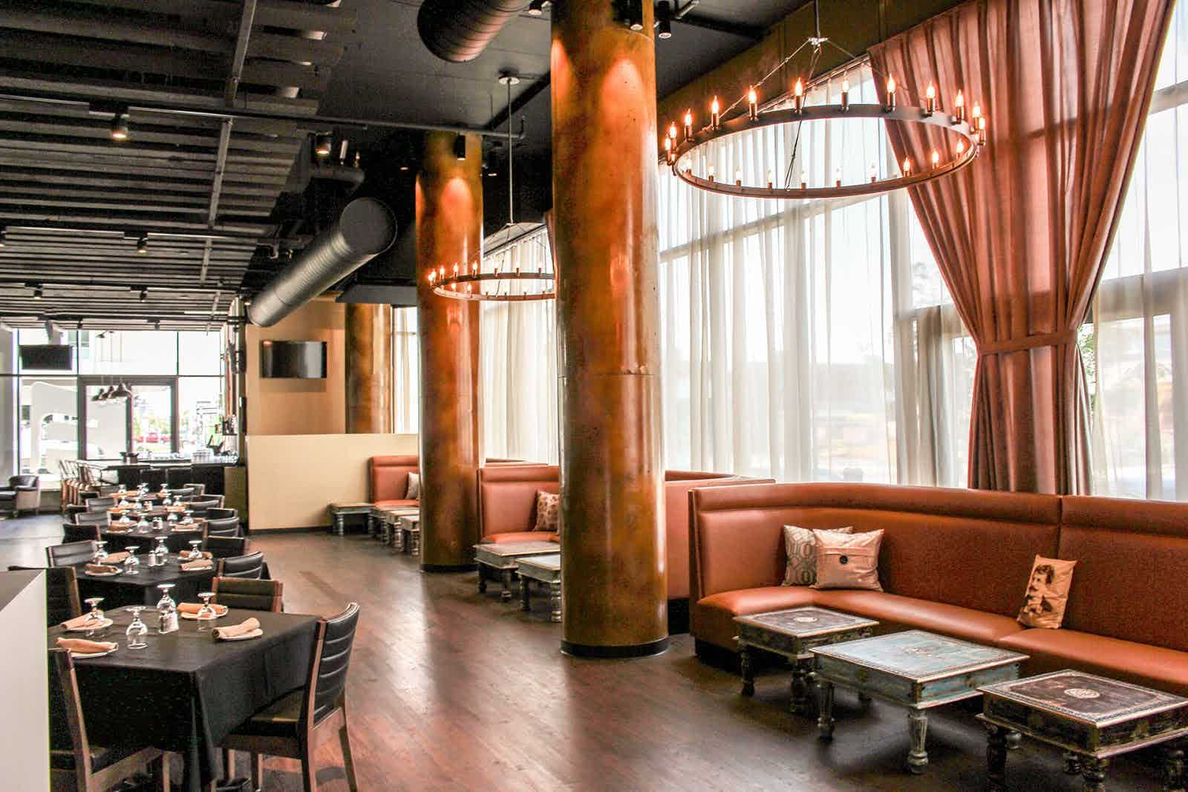The Social Register
Seaport District / Boston, MA
Hospitality/Retail
Integrated at Work (IAW) completed a raised access floor project for The Social Register, a restaurant within the A Loft Boston Seaport Hotel. Located on the first floor of the 13-story hotel, the upscale restaurant and lounge offers two bar areas, seating for 200, and is situated just across the street from the Seaport’s popular outdoor summer space, Lawn on D.
IAW furnished and installed over 5,000 square feet of TecCrete 1250 Bare Concrete 1” thick panels. With a finished floor height of 18” off depressed concrete slab, our raised flooring system was the perfect solution for increasing sightlines and accommodating the plumbing for this hospitality space.
For this fashionable and high-performance space, IAW recommended using a decorative floor finish application especially designed for heavy traffic commercial use. Wicanders’ integrated cork underlay serves several purposes: (1) reinforces thermal and acoustic properties, resulting in a silent environment and important energy cost savings; (2) provides superior comfort, noise reduction and warmth; and (3) achieves a decorative, natural veneer that authentically complements the vibe of the space.
5,000 SF
- Product
- Global IFS TecCrete Raised Access Flooring; Wicanders Cork Flooring Application; Aluminum Railings
- General Contractor
- Suffolk Construction
- Architect
- Spalding Tougias Architects, Inc.
