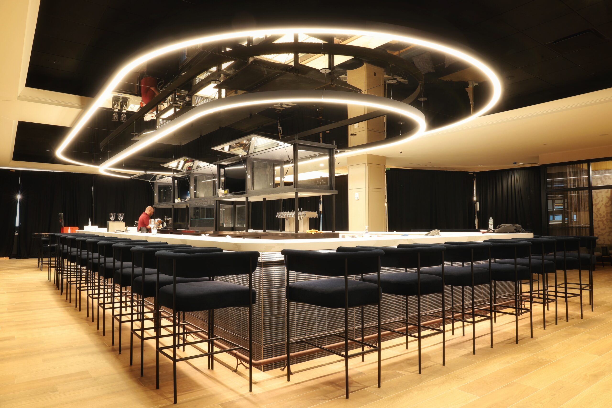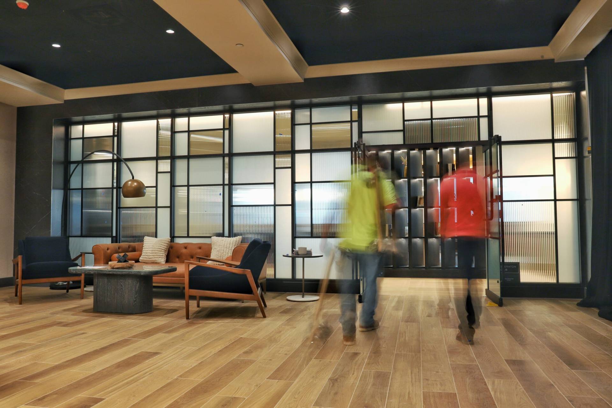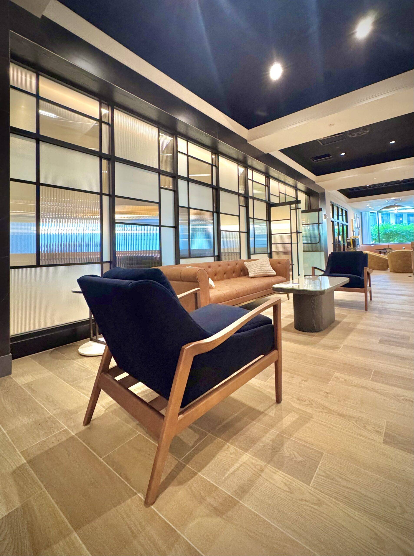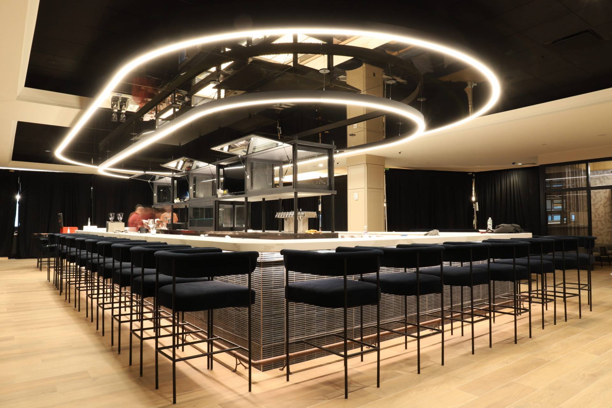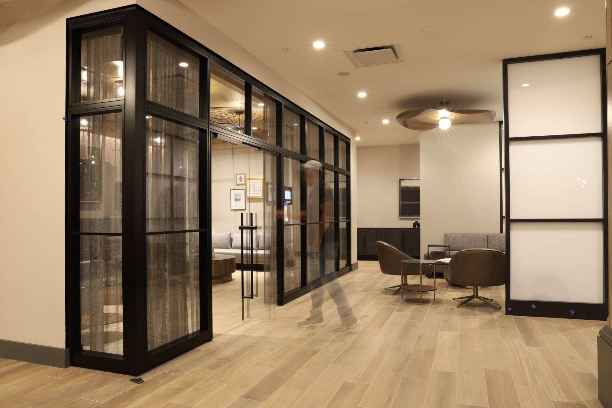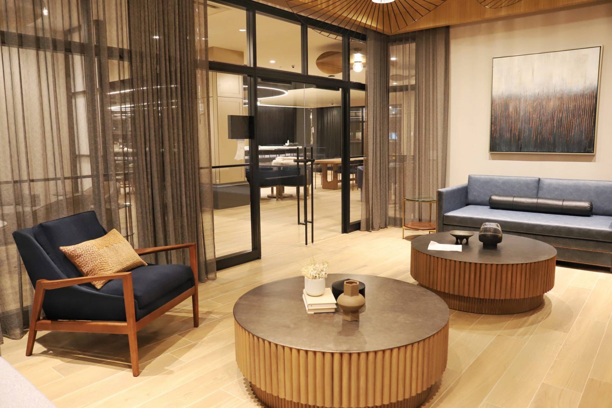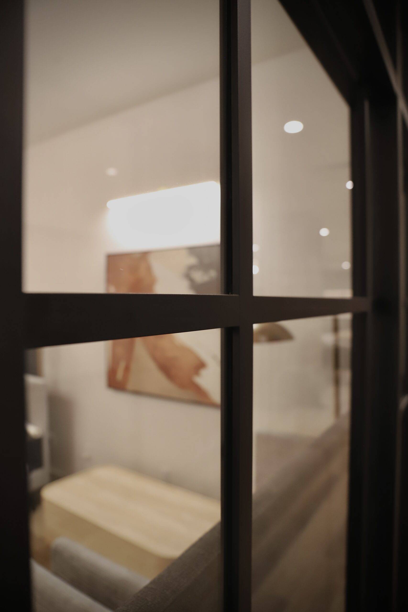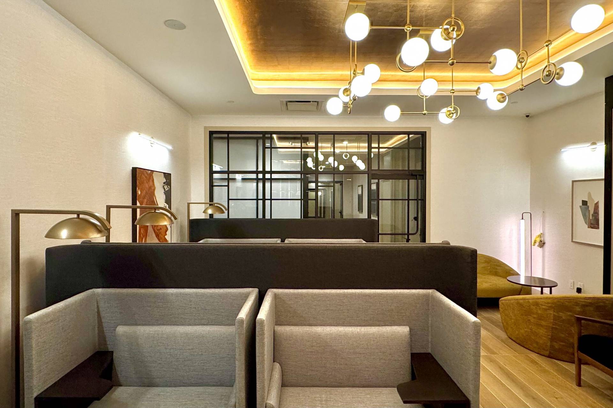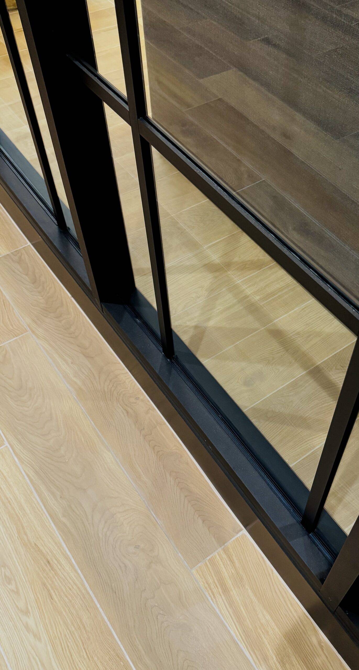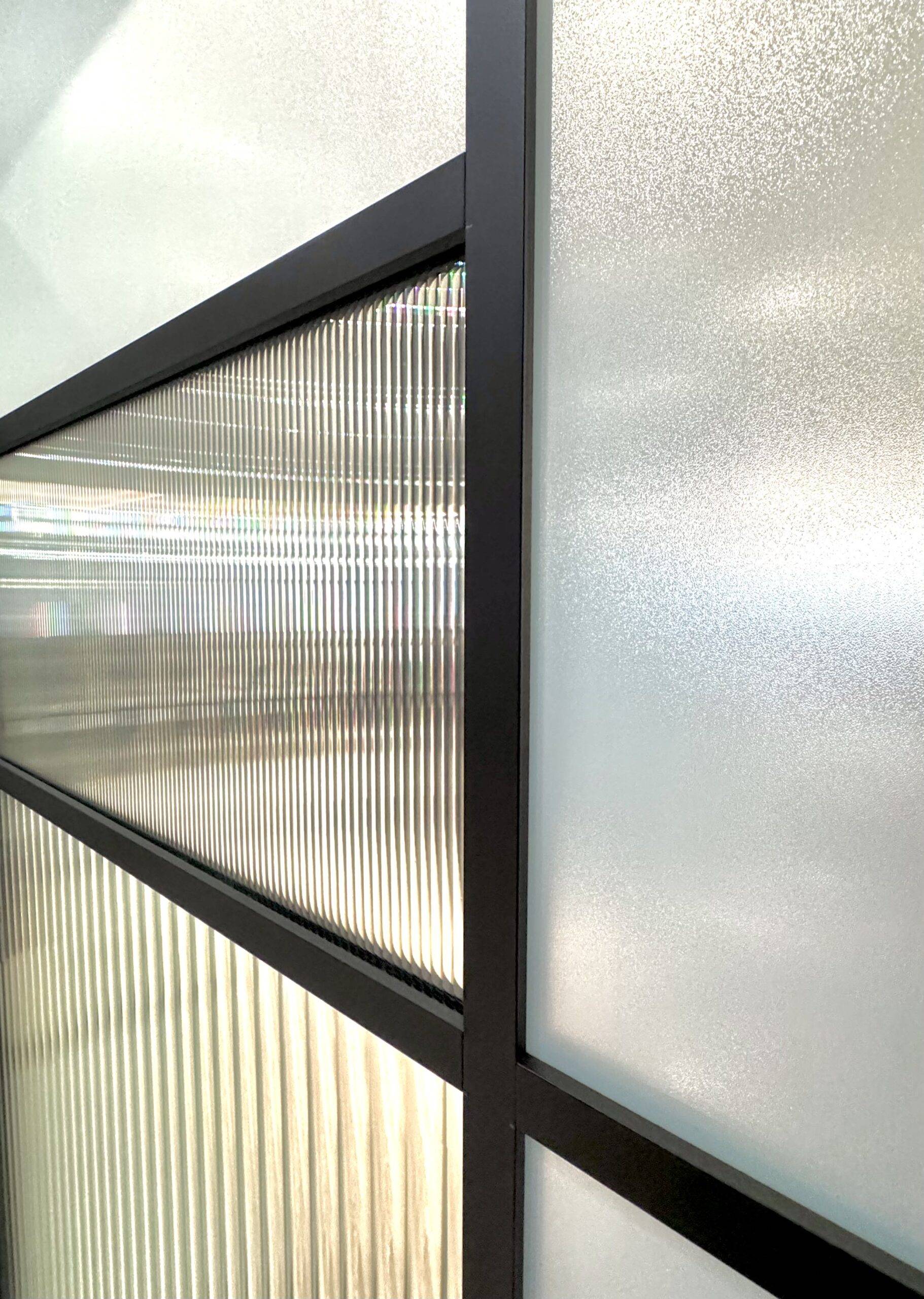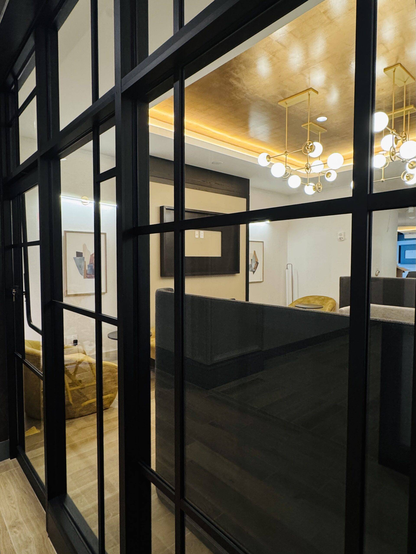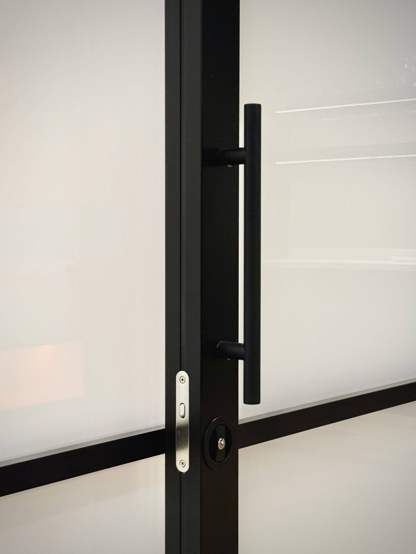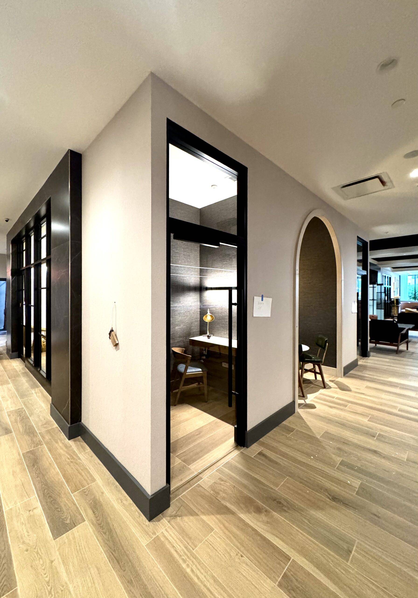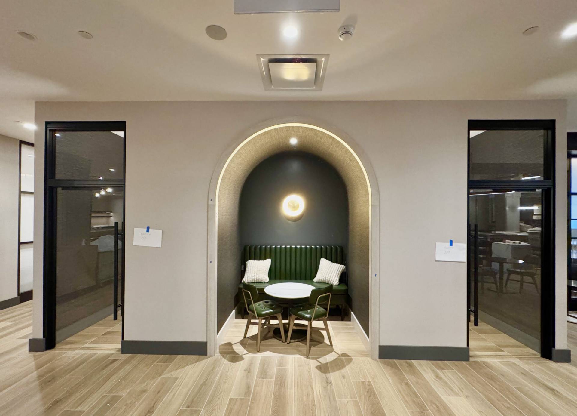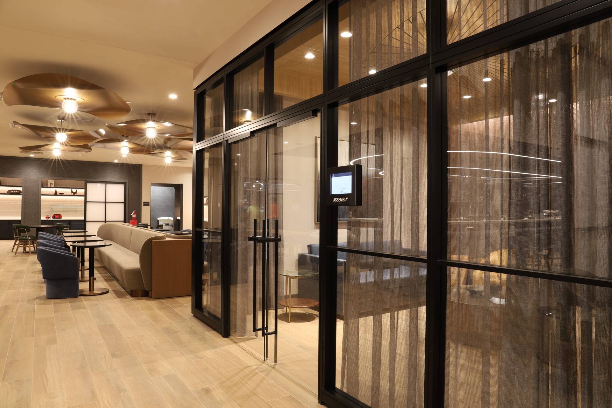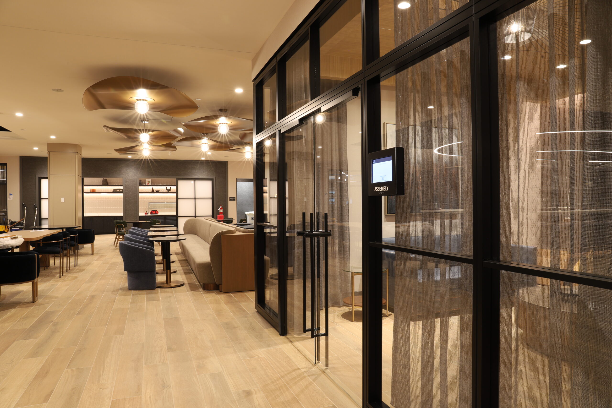Sheraton Boston Hotel
Boston, MA
Hospitality/Retail
Integrated at Work partnered with the design and construction teams on the interior renovation of Sheraton Back Bay, transforming an existing public space into a refined, high-end environment that blends functionality with aesthetic sophistication. The renovation focused on demountable wall systems, architectural glass, and sliding/pivoting door systems, elevating the hotel’s interior with modern, flexible, and visually striking solutions.
The most distinctive design feature of this project is the custom, antiqued mirror glass ceiling installed above the bar. Its soft, warm brass undertones offer a subtle yet impactful finish, tying the space together and highlighting the thoughtful material choices throughout. The result is a space that feels elevated and timeless, with layered textures and clean lines that speak to both the craftsmanship and creativity that Integrated at Work can offer its clients.
Scope/Highlights
: 120 LF Haworth Enclose Walls with sliding and pivoting glass doors for flexible, modern partitions
: 2 Raydoor bypass sliding doors
: Kawneer 451 storefront system with all-glass Blumcraft doors; customized framing with added muntins and glazing films
: Custom antiqued mirror glass ceiling
- Products
- Demountable Walls, Glass & Glazing, Glass Door Hardware
- General Contractor
- Columbia Construction
- Architect
- Signature Architects Inc.
- Photography
- IAW
