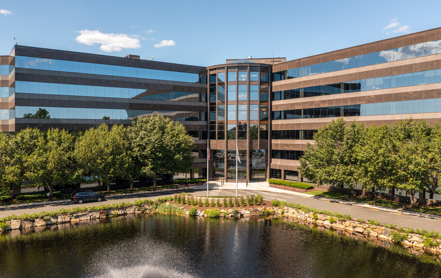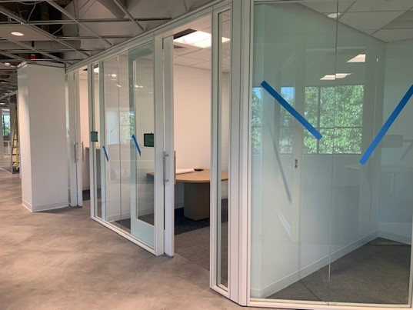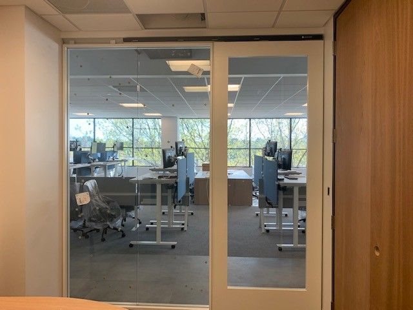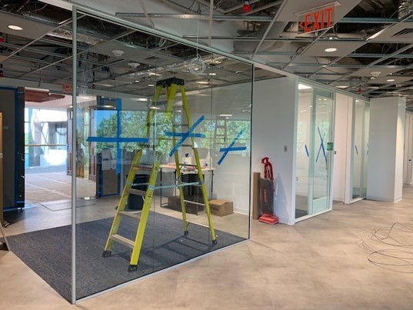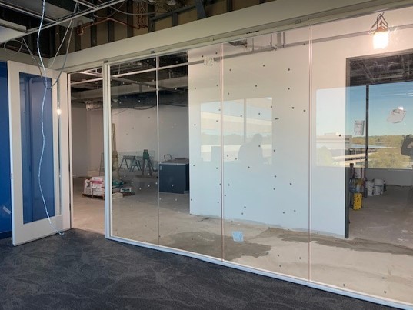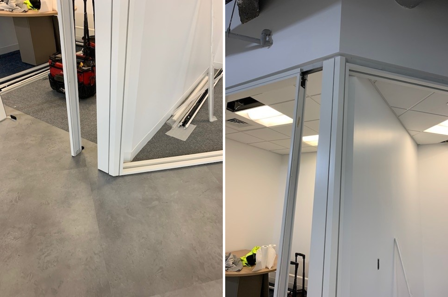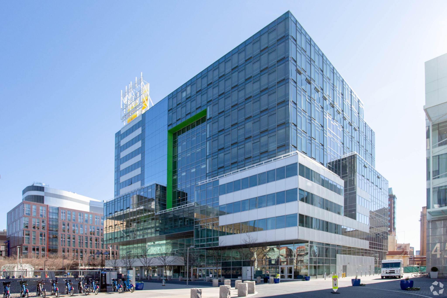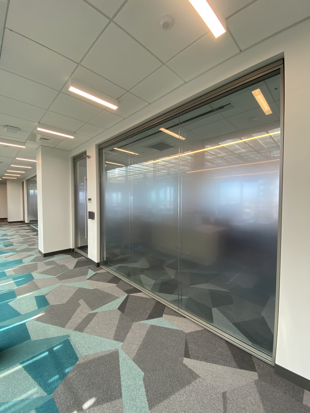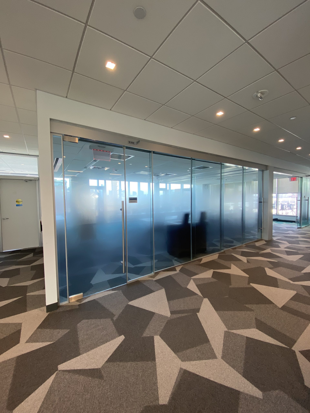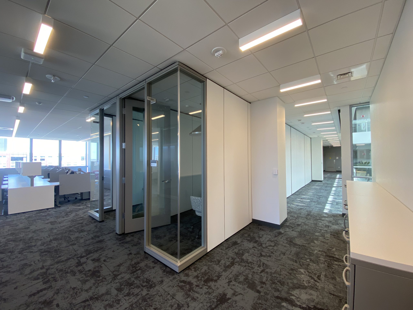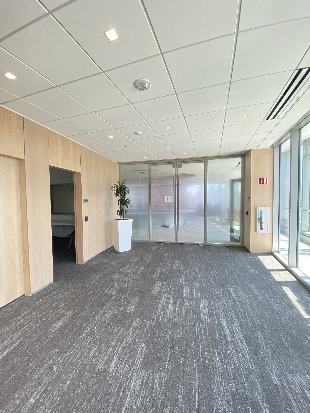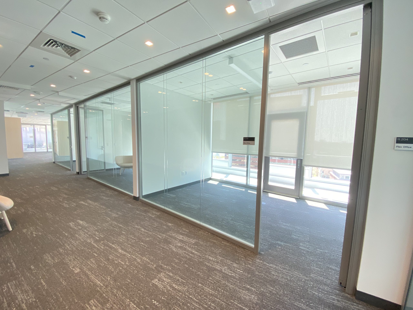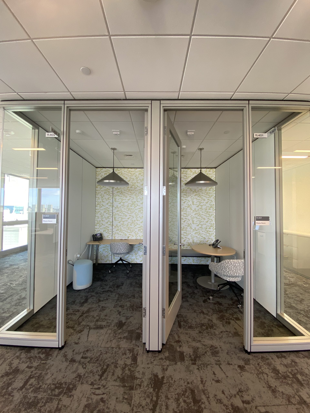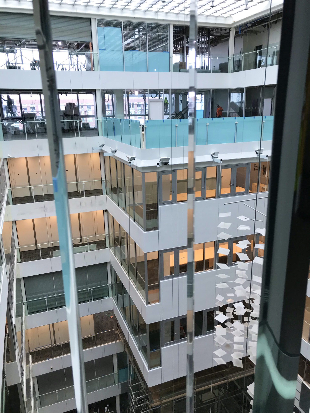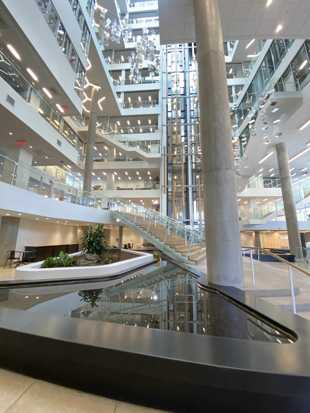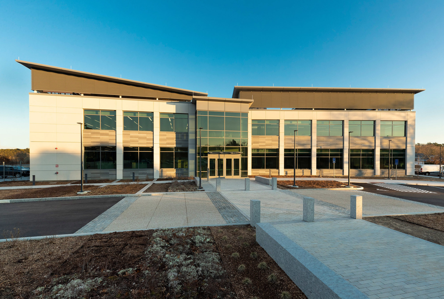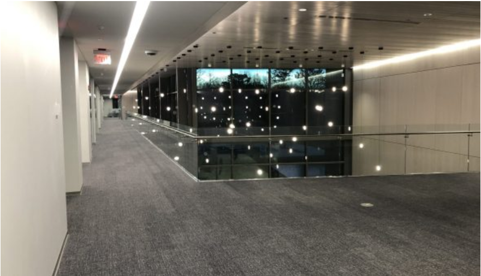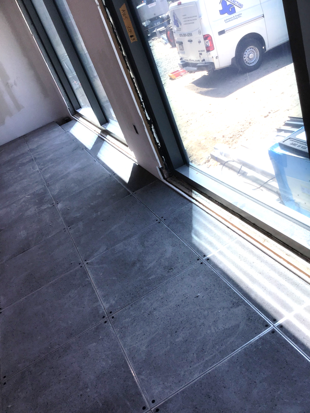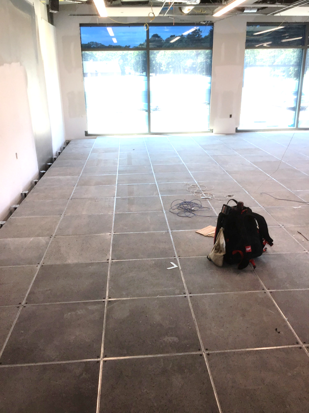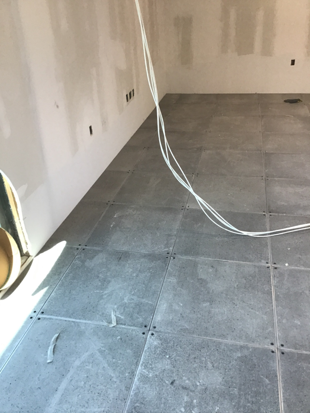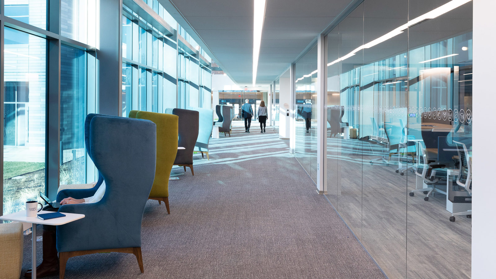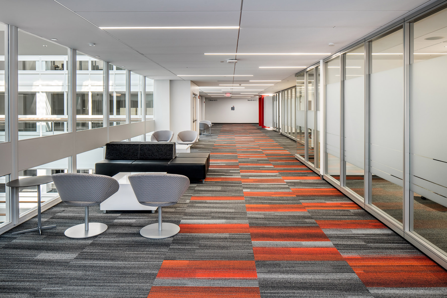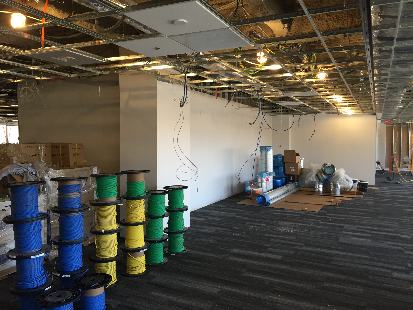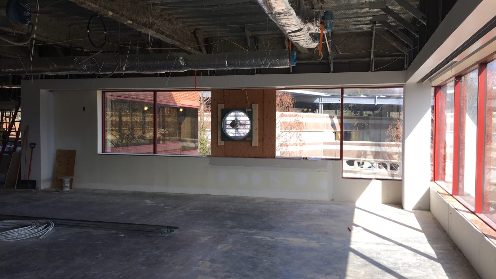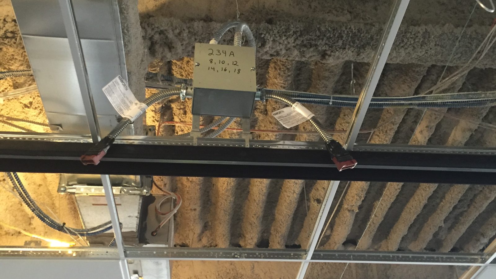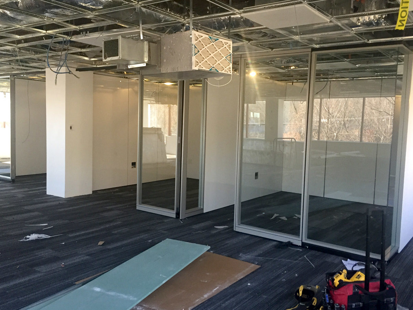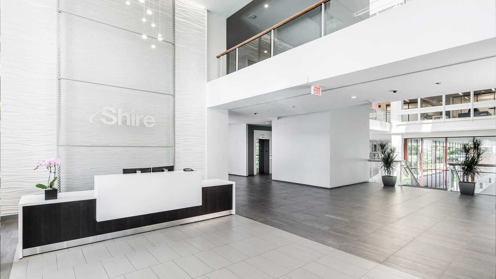TÜV SÜD America
Wakefield, MA
Office
Integrated at Work (IAW) completed an impressive installation of glass office fronts and soundmasking system for TÜV SÜD HQ for the Americas. We were honored to be present for their grand opening and enjoyed seeing our product in the beautifully finished space.
Solutions/Scope
- Using Haworth (EFG) and Oldcastle products, IAW installed demountable wall fronts with 1/2″ clear tempered glass to create beautiful conference rooms and team rooms.
- The soundmasking system helped create an environment ideal for productivity, confidentiality, and comfort.
- Fit-out reception, logo wall, conference rooms, boardroom, phone, and huddle rooms.
Watch the video of TÜV SÜD America’s Grand Opening of its Wakefield HQ here.
160 LF
- Products
- Demountable Walls, Glass & Film, Sound Masking
- General Contractor
- Majestic Construction, Johnson & Goglia
- Architect
- studioTROIKA
- Photography
- IAW (exterior courtesy LoopNet)

